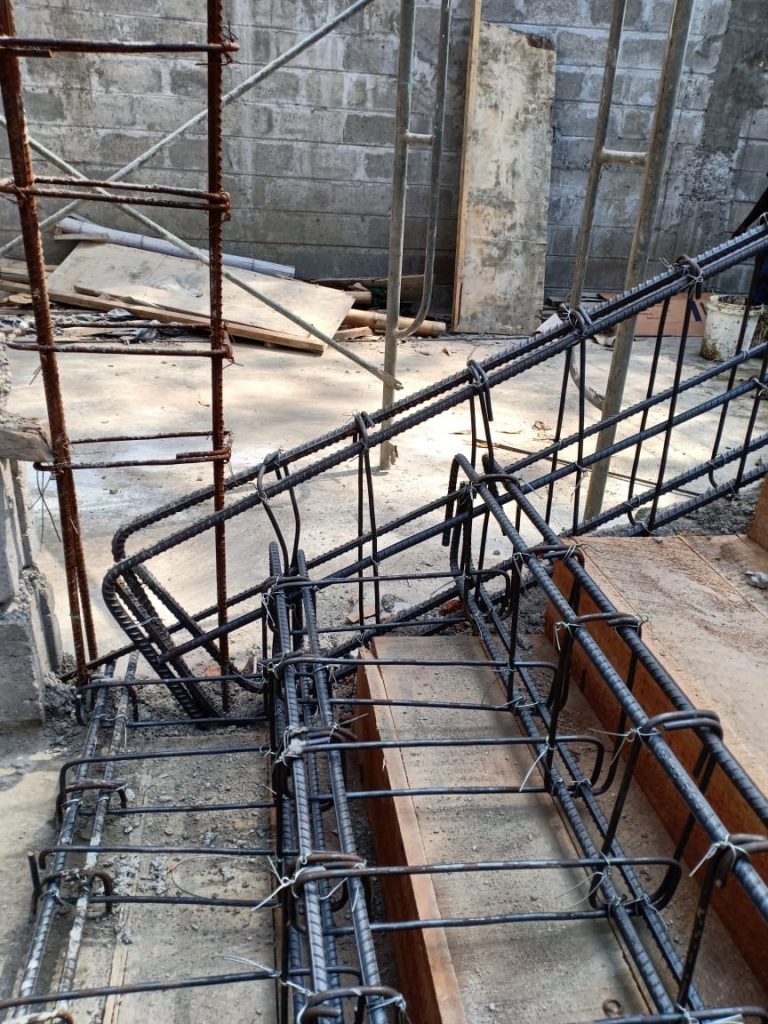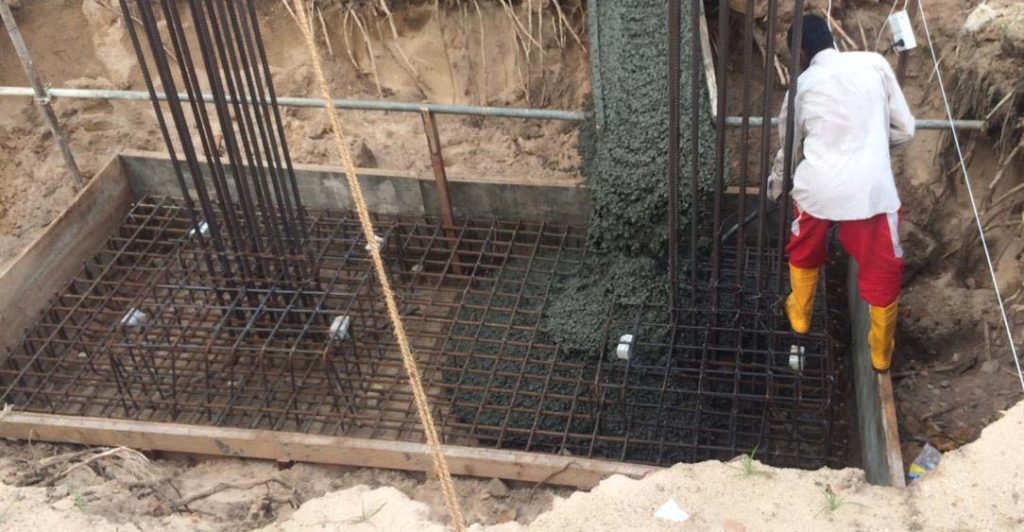Biaxial Bending for Eurocode 2 Guide
Brace Non-Slender Column DesignBiaxial Bending
Design of column between the ground floor and first floor. Assume the foundation is at the ground floor level. Hence, moments at the ground floor level are considered as zero amusing pin support conditions.
- 400mm square column
- Axial Load NEd = 3000kN
- Moments at top My = 110kNm and Mz = 130kNm
- Moments at Bottom are zero
- fck = 30N/mm2
- fyk = 500N/mm2
- Nominal Cover 25mm
- Floor to Floor height 4000mm
- Depth of the beam supported by the column 500mm
The following column design calculated is done for biaxial bending. This method is done with trial and error method as it has to be done until (MEdz / MRdz)a + (MEdy / MRdy)a < 1. However, the manual for the design of concrete building structures to Eurocode 2 and the book, Reinforced concrete design to Eurocode 2 written by Bill Mosley, John Bungey and Ray Hulse have suggested the old method, which is in BS 8110 when a column design for biaxial bending. The old method is straight forward than the method considered following calculations because once we have found the biaxial bending moments, we can find the reinforcement area easily.
Mz = 130 kNm
My = 110 kNm
NEd = 3000 kN
Clear height = 4000-500 = 3500mm
Effective length = lo = factor * l
Factor = 0.85 (concise Eurocode 2, Table 5.1. This may more conservative).
lo = 0.85* 3500 = 2975mm
Slenderness λ = lo/i
i = radios of gyration = h/√12
λ = lo/( h/√12 ) = 3.46*lo/h = 3.46*2975/400 = 25.73
Limiting Slenderness λlim
λlim = 20ABC/√n
A = 0.7 if effective creep factor is unknown
B = 1.1 if mechanical reinforcement ratio is unknown
C = 1.7 – rm = 1.7-Mo1/Mo2
Mo1 = 0 kNm
Mo2 = 130kNm where lMo2l ≥ lMo1l
C = 1.7 – 0/130) = 1.7
n = NEd / (Ac*fcd)
fcd = fck / 1.5 = (30/1.5)*0.85 = 17
n = 3000*1000 / (400*400*17) = 0.94
λlim = 20*0.7*1.1*1.7/√0.94 = 27
λlim > λ hence, column is not slender.
Calculation of design moments
Column has moments in both directions.First find the critical moment.
Consider My,
Assume there is no moment at ground floor level as foundations are at that level.
MEdy = Max{Mo2, MoEd +M2, Mo1 + 0.5M2}
Mo2y = Max {Mtop, Mbottom} + ei*NEd = 110 + (2.975/400)*3000 ≥ Max(400/30, 20)*3000 = 110+22.3 ≥ 60 = 132.3kNm > 60kNm
Mo1y = 0
MoEdy = 0.6*Mo2+ 0.4*Mo1 ≥ 0.4*Mo2 = 0.6*132.3 + 0.4* (0) ≥ 0.4*132.3 = 79.4≥ 52.9
M2y = 0 , Column is not slender
MEdy = Max{Mo2, MoEd +M2, Mo1 + 0.5M2} = Max{132.3, 79.4+0, 0 + 0.5*0} = 132.3 kNm
Consider Mz,
Assume there is no moment at ground floor level as foundations are at that level.
MEdz = Max{Mo2, MoEd +M2, Mo1 + 0.5M2}Mo2z = Max {Mtop, Mbottom} + ei*NEd = 130 + (2.975/400)*3000 ≥ Max(400/30,20)*3000 = 130+22.3 ≥ 60 = 152.3 kNm > 60 kNm
Mo1z = 0
MoEdz = 0.6*Mo2+ 0.4*Mo1 ≥ 0.4*Mo2 = 0.6*152.3 + 0.4*0) ≥ 0.4*152.3 = 91.4≥ 60.9
M2z = 0 , Column is not slender
MEdz = Max{Mo2, MoEd +M2, Mo1 + 0.5M2} = Max{152.3, 91.4+0, 0 + 0.5*0} = 152.3 kNm
Imperfection needs to be considered only in one direction, which has the most unfavorable effect.
Therefore,
MEdz = 132.3kNm and MEdy = 130kNm
Consider Critical Moment
MEdz = 132.3kNm
MEd/ [b*(h2)*fck] = (132.3*10^6) / [400*(400^2)*30] = 0.07 = (3000*10^6) / (400*400*30 = 0.63
Assume 25mm diameter bars as main reinforcement and 10mm bars as shear links
d2 = 25+10+25/2 = 47.5mm
d2/h = 47.5 / 400 = 0.12
Note: d2/h = 0.15 chart is referred to find the reinforcement area, but it is more conservative. Interpolation between charts d2/h = 0.10 and d2/h = 0.15 can be used to find more accurate answer.
As*fyk / b*h*fck = 0.3As = 0.3*400*400*30 / 500 = 2880mm2
Provides six 25mm bars (As Provided 2940mm2)Six 25mm bars are provided for bending, but column have to be reinforced symmetrically. Therefor total no of base provided for the column are eight.
Check for Biaxial Bending
Further, a check is not required if
0.5 ≤ (λy/ λz) ≤ 2.0 For rectangular column
and
0.2 ≥ (ey/heq)/(ez/beq) ≥ 5.0
Here λy and λz are slenderness ratios
λy is equal to λz as beam height is each direction is similar.
Therefore λy/λz = 1
Hence, λy/λz < 2 and > 0.5 OK
ey/heq = (MEdz / NEd) / heq
ez/beq = (MEdy / NEd) / beq
(ey/heq)/(ez/beq) = MEdz / MEdy
Here h=b=heq=beq, column is square
MEdz = 130 kNm
MEdy = 132.3 kNm
(ey/heq)/(ez/beq) = 130/132.3 = 0.98 > 0.2 and < 5
Therefore, biaxial check is required.
(MEdz / MRdz)a + (MEdy / MRdy)a ≤ 1
MEdz = 130kNm
MEdy =132.3kNm
MRdz and MRdy are the moment resistance in respective direction, corresponding to an axial load NEd.
For symmetric reinforcement section
MRdz = MRdy
As Provided = 2940mm2
As*fyk / b*h*fck = 2940*500/(400*400*30) = 0.31
NEd / (b*h*fck) = 0.63
From the chart d2/h =0.15
MEd/ [b*(h2)*fck] = 0.075
MEd = 0.098*400*400*400*30 = 144kNm
a = an exponent
a = 1.0 for NEd / NRd = 0.1
a = 1.5 for NEd / NRd = 0.7
NEd = 3000kN
NRd = Ac*fcd + As*fyd
NRd = 400*400*(0.85*30/1.5) + 3920* (500/1.15) = 4424kN
NEd / NRd = 3000/4424 = 0.68
By interpolating, a = 1.48
(MEdz / MRdz)a + (MEdy / MRdy)a = (130 / 144)1.48 + (132 / 144)1.48 = 1.74 > 1
Hence, check for biaxial bending is not ok
Therefore, increase the number of bars to 12 (In this design, the reinforcement along the two sides have only taken to account for this design and effect of the other reinforcement bars at in opposite direction have not been considered).Therefore no of reinforcements, which are effective for moment resistance are eight (3920mm2) and twelve are effective for axial capacity (5880mm2).
As*fyk / b*h*fck = 3920*500/(400*400*30) = 0.41
NEd / (b*h*fck) = 0.63
From the chart d2/h =0.15
MEd/ [b*(h^2)*fck] = 0.105
MEd = 0.105*400*400*400*30 = 202 kNm
a = an exponent
a = 1.0 for NEd / NRd = 0.1
a = 1.5 for NEd / NRd = 0.7
NEd = 3000kN
NRd = Ac*fcd + As*fydNRd = 400*400*(0.85*30/1.5) + 3920* (500/1.15) = 4850kN
NEd / NRd = 3000/4850 = 0.62
By interpolating,
a = 1.43
(MEdz / MRdz)a + (MEdy / MRdy)a = (130 / 202 )1.43 + (132 / 202 )1.43 = 1 (nearly equals to one)
Hence, provided reinforces are ok.
For more about Biaxial Bending for Eurocode 2 contact Structural Guide.


