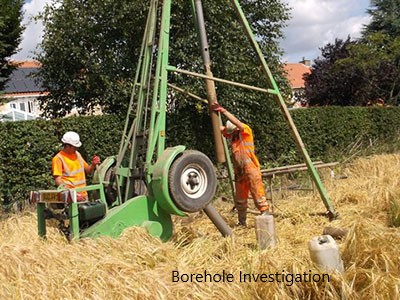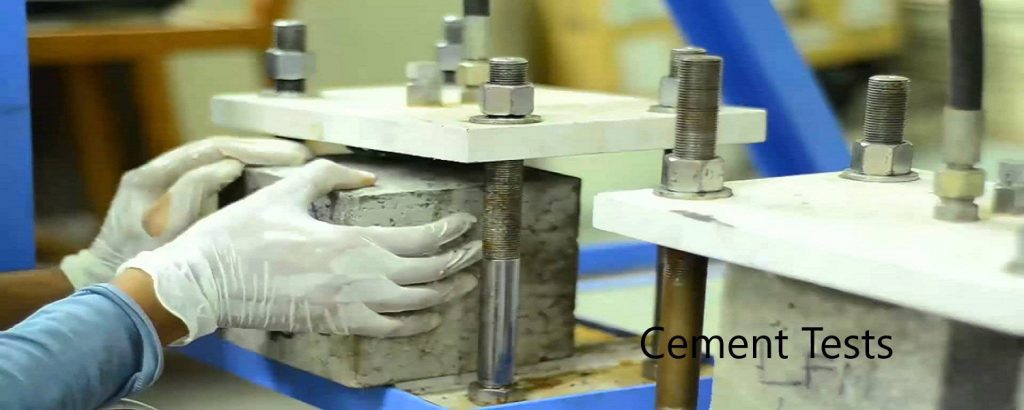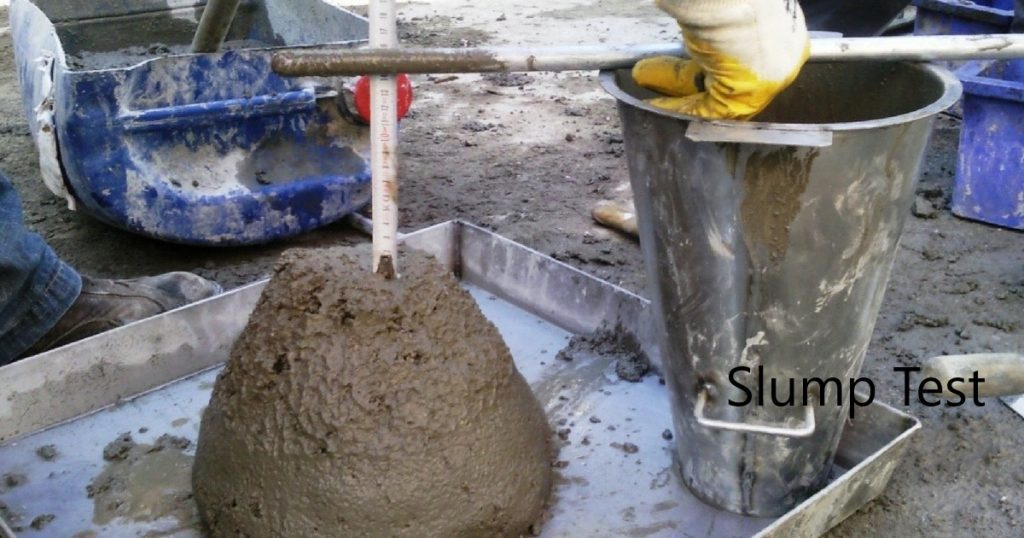Borehole investigation and borehole layout planning are done to get the recommendation for foundations from the geotechnical engineer.
Borehole investigations are done to get an idea about the underneath soil layers. The recommendation for foundations is given based on the condition of the soil layers.
Generally, the standard penetration test (SPT) is done to get the stiffness of the soil. SPT values are taken at each 1m depth up to the maximum possible depth. When the SPT values are greater than 50, it says hammer bouncing. In other words, SPT values can measure up to hammer bouncing.

Based on the condition of the rock, the depth drilled in the rock is decided. If the rock is weak, more depth is required to explore to predict the condition of the rock.
The article written on Geotechnical Investigation could also be referred for more information on this subject in addition to the content in this article.
To perform a borehole investigation, we need to decide the number of boreholes to be drilled.
The borehole layout depends on a number of factors. Some of them are as follows.
- Plot coverage of the building
- The scale of the project
- Structural loading and load distribution arrangments
- Condition of the ground
- Importance of the structure
Based on the above factors, the borehole layout is finalized. Recommendations of geotechnical engineers are also taken into account when selecting the number of boreholes.
In general, pile foundations will be constructed for high-rise buildings. Article Design of Single Pile could be referred for more information on pile designs. The information provided in the geotechnical report can be used for the design by applying the relevant safety factors.
Generally, the allowable end bearing and skin friction of soil layers and rock will be available for the designer to proceed with the design.
However, the typical type of foundation for low-rise buildings where there is sufficient bearing capacity will be a shallow foundation. Pad footings, combined footings, raft foundations, etc. could be constructed as foundations.
Different articles are written on Design of Strip Footings, Design of Pad Footings and Design of Combined Footings could be referred for design methods for shallow foundations.
When the condition of the ground is weak, whether it is a low rise or high rise building, the type of foundation could be piles.
There is a detailed article published in yourarticlelibrary.com with more information.


