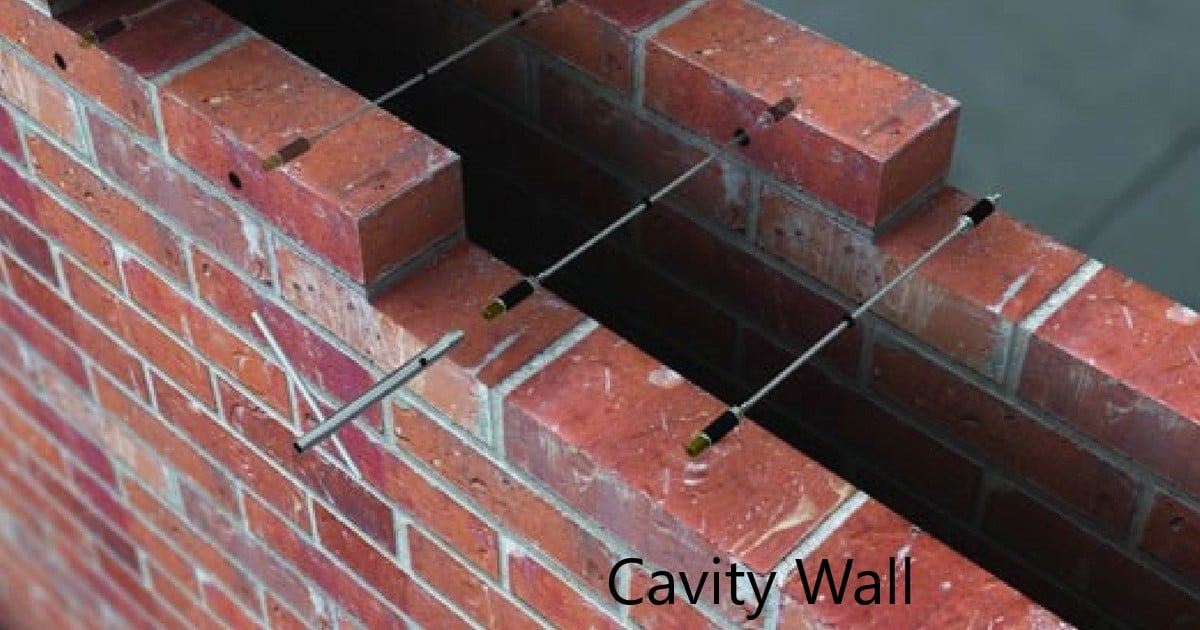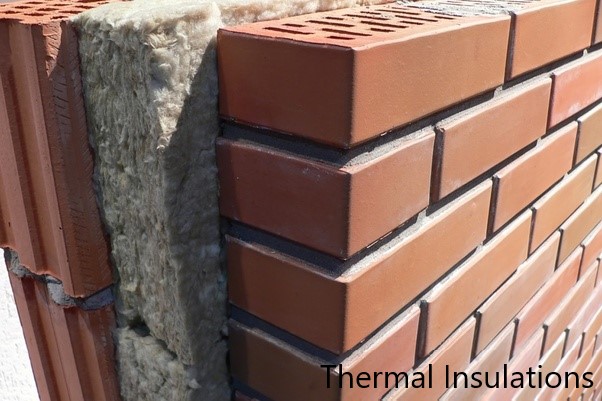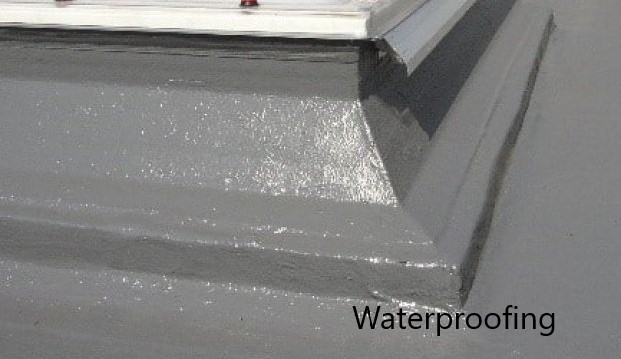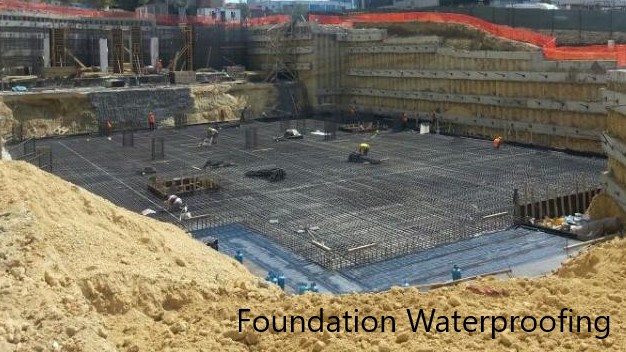A cavity wall is the construction of two walls with some gap instead of a single-wall for a purpose. Different types of cavity walls such as brick cavity walls, block cavity walls, etc. can be observed in the construction.
A cavity wall is thinner when compared with normal walls as two walls are constructed apart with a gap. Further, a cavity wall can be called as a hollow wall due to the existence of a gap between the two walls.

Purpose of a Cavity Wall
Cavity walls are constructed only special purposes only. Generally, we construct solid walls without having a gap as there is no such requirement always.
You could understand the uses when you read the advantages and disadvantages of these types of walls.
Use as a Sound Barrier
Large noise becomes a big issue for the functionality of the building. For example, if we operate an office with high noise, workers cannot work freely due to the noise.
How does the noise generate?
In buildings, usually, we install generators to the power supply or to uses it as an alternative source of power. Further, it is used when there is a failure in power.
A generator produces very high noise when it operates. It is very difficult here.
Nobody likes to listen to the noise.
So we construct cavity walls as a sound barrier.
When there is an air gap, it is very difficult to sound to travel as the medium changes. Further, depending on the requirement of the project, insulations are also used to improve the efficiency of the system.
Use as a Thermal Insulation
There should be a medium to heat to transfer. Creating an air gap reduces and the air gap acts as an insulation. Especially, when we need to maintain the heat, need to avoid heat transfer, etc. we could construct cavity walls as appropriately.

Use to Prevent Dampness
Cavity wall work as a barrier to transfer the moisture into the building. Providing the air gap between the walls avoid it as it is difficult to wall to transfer dampness through the air.
Economical Construction
Construction of a solid wall to resist the issues discussed above is costly.
We have to construct thick solid walls for this purpose. For example, if we need to avoid dampness, we have to have a fairly higher thickness and it could be much higher than the normal wall.
If we construct a cavity wall, there is a considerable saving of materials as we construct the cavity walls with thinner brick or block walls.
Properties of Cavity wall
Properties of the cavity wall are discussed in relation to its uses as they are connected. Further, studying the relevant properties is quite important in the special construction of this nature.
Brick cavity walls are quite common in construction. Further, blocks are also used in construction now.
Thermal Properties
Energy-efficient of a building is very important today as we try to develop sustainable constructions. Unless we heading to a green area, there would be an environment for future generations.
Therefore, we must save energy as much as possible.
A cavity wall is a good option for that. It reduces thermal conductivity and reduces heat load. Further, it reduces the rise of the heat or the temperature inside a building when the outside is hotter.
The energy required to cool the building will be less comparatively. Therefore, there will be saving.
It works in opposite directions also. If outside is cooler and if we need to retain the internal heat, the cavity wall could provide the solution.
Structural Capacity
There is an attention to the structural properties of the cavity walls due to the less thickness of the individual walls. However, When they are tied to each other, load resisting capacity increases.
When the cavity walls are used as load-bearing walls, special attention shall be made on the load-bearing capacity of the wall.
The strength of the brick/block and the motor are the factor affecting its load-bearing capacity mainly. They shall be checked adequately.
Further, construction work shall b supervised to maintain good workmanship.
Fire Resistance of Cavity Walls
Having created an air gap between two brick walls, improve the fire resistance of the cavity walls. Generally, it reduces the transfer of the heat due to the air gap.
Therefore, it as good resistance to the fire.
Resistance to the Moisture Transfer
As discussed above also, the cavity wall has good resistivity to the moisture transfer.
Even though one wall absorbs the heat, it won’t transfer to the other wall due to the gap between the walls.
The air gap significantly reduces the transfer of dampness through the wall.
Advantages of Cavity Wall
- Cavity walls can be used as thermal insulation. It reduces the heat transfer considerably.
- Higher fire resistance
- Sound resistance. Sound waves travel faster through the solid wall. The cavity wall obstructs it.
- Less transfer of moisture or less dampness
- Economical to construct than a solid wall that builds achieve the same properties
- Less weight and it reduces the structural cost.
- It improves energy efficiency in a building. When we airconditioning a building, heat transferred through the soil walls needs to be considered. However, the cavity wall reduces it considerably.
Disadvantages of Cavity Wall
- Construction supervision shall be done actively.
- Skilled labors should be used
- If the mortar falls into the gap, it shall be clean. If there will be a considerable amount of mortar fill, the performance will be reduced.
- The collection of the motor between the wall will increase the dampness.
- Proper insulation method shall be adopted at openings
- Cavity walls are less stiff compared with solid walls. The structural settlement could crack the walls
- Necessary stiffeners shall be provided the avoid cracking due to thermal actions.
- Concrete lintel beams could be provided wherever necessary.
- Wider beams are needed to be constructed.
- Thermal bridging issues
- The air gap needs to be adjusted based on the requirements of the insulations. Or the thickness of the insulation will be limited to the available gap of the wall on an occasion where it is required to provide insulations.


