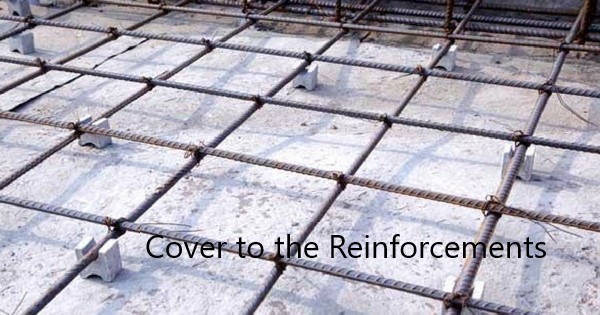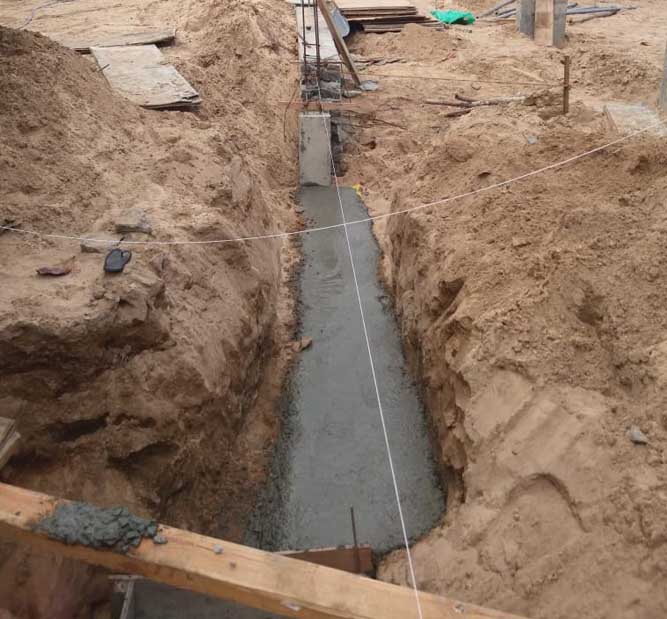Lintel constructed to support the opening in the walls when there is an infill wall to be constructed between the wall opening and the floor beam. In addition to this, there are more other reasons for having the lintel beams and they are discussed in detail in the latter part of this article.
What is Lintel?
Is it a structural element?
Answer: Yes/No
Mainly, we consider, column, beams, slab, shear wall, pile caps, piles, etc are as the structural elements. These elements provide stability to the structure and transfer the load to the ground.
It is an independent element that constructed as
- Window lintel
- Door Lintel
- Other openings
However, on some occasions, it connects with the concrete columns and beams when the openings are near the support.
Let’s briefly discuss the above types.
Window Lintel
Usually, the height of the window is not similar to the floor to floor height. When there is brick wall in the facade, construction above the window (between the window and floor beam) need some support.
Brick can not directly build on the window frame unless it is designed for that. Commonly, the should be something to support.
Then we construct lintels.
It will act as a beam and need a structural connection to the support if the height of the wall to be retained is fairly higher.
Smaller the retaining height, it can rest on the same brick wall as indicated in Figure 2.
However, when there are settlement issues, building subjected to lateral loads, etc. it is recommended to continue the lintels up to structural support.
Door Lintel
It is also the same as what we do for the windows. However, most is will be internally constructed. Numer of elements in the outside may be less as there will be few doors open to the outside.
The same technical aspects discussed in the window support could be followed in this case too.
Types of Lintel
Depending on the nature of materials to be used and their limitations in the construction, there are different categorizations.
Out of all the following types of lintels, the most widely used construction material is the concrete.
- Concrete Lintel
- Timber Lintel
- Brick lintel
- Reinforced brick lintel
- Steel
- Stone
Concrete Lintel or Reinforced Concrete Lintel
Though it specified as concrete, we always used reinforcement to carry the tensile forces induced due to the applied loads.
Not having provided adequate reinforcement could cause cracks in the brick wall due to the excessive deflections and uneven distribution of loads.
Use of the concrete as a construction material could be easier when compared with the other type of materials. Further, it very difficult to continue the lintel with other types of materials.
Lintel beams are designed based on the available loads and the supporting span.
Typical details are prepared based on the project details for the construction team to proceed with construction without much difficulty. If the span is known, the arrangement of the lintel can be selected.
Mainly there are two types of lintels depending on the type of construction.
01. Constructed on all Walls
For single-story buildings, lintels are provided on all the walls and they are connected together. Figure 01 indicates the arrangement of the continuing lintel.
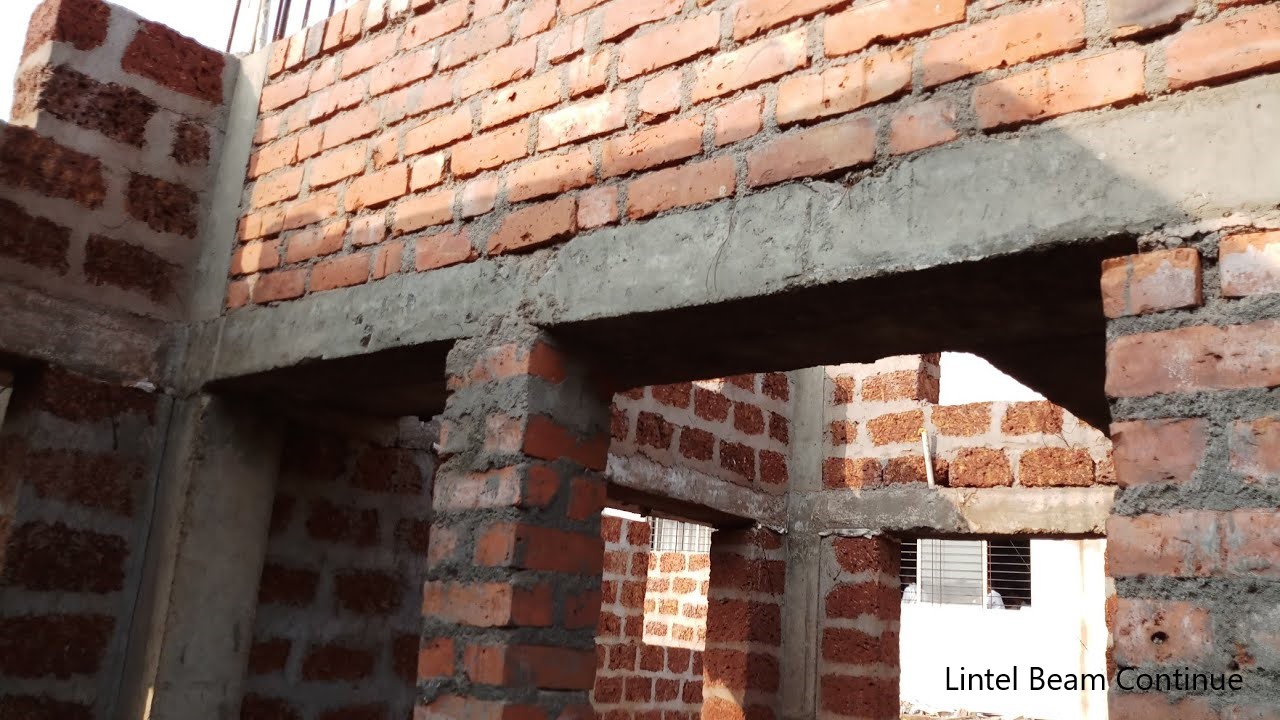 Figure 01: Continuing Lintel Beams
Figure 01: Continuing Lintel Beams
02. Constructed on Specific Areas
Other types of lines are more common in multi-story buildings. They are provided only at the particular opening and the beam is not continuing through the wall. The beam is rested on the wall. Figure 02 indicates the single-span lintel beam.
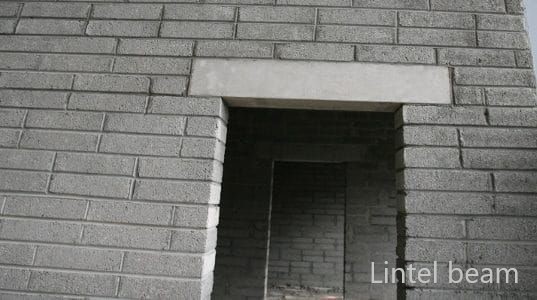 Figure 02: Single Span Lintel Beam
Figure 02: Single Span Lintel Beam
Providing lintel beams is not only the reason to support the loads at wall openings. There are many other advantages as mention below.
Advantages of Lintel Beams
- Providing and continuing lintels on all the walls in small buildings will minimize the cracking of the wall due to thermal expansions, creep and shrinkage effects, different settlement of the structures, etc.
- Especially in single-story buildings, the weight of the structure is not uniformly distributed over the area most of the time. The middle part and toilet area have a more concentrated load than the perimeter, living area, etc.
- Therefore, there is a possibility of a different settlement. If there are settlements and lintels are provided, cracking of walls will be minimal.
- It is common in most of the structures that have not provided the lintel beams, cracks above the window/doors in diagonally.
- Further cracks development below the winds also can be seen commonly. These cracks can be avoided only if the lintel beam is continued along the walls.
- Termination of the lintel as shown in Figure 2 in small structures, especially in single-story buildings, will result in cracking in the long term.
- Providing lintels avoids the lateral stability of small buildings.
- In the event of an earthquake, most of the small buildings damage severely due to the lack the dampness. It is very difficult to improve the dampness in small buildings. However, the structure can be tied together if lintels are provided.
- Structures close to flooding areas, or if there are any change of exerting the lateral pressures due to the water pressure, providing lintels connecting all the walls will enhance its lateral stability.
Typical Lintel Details
Figure 03 indicates the type that could be used in construction for providing lintel beams. Dimensions and reinforcement details shall be checked with a particular project. Especially, the load on the lintel could vary project to project. Thus, the design shall be modified project to project.
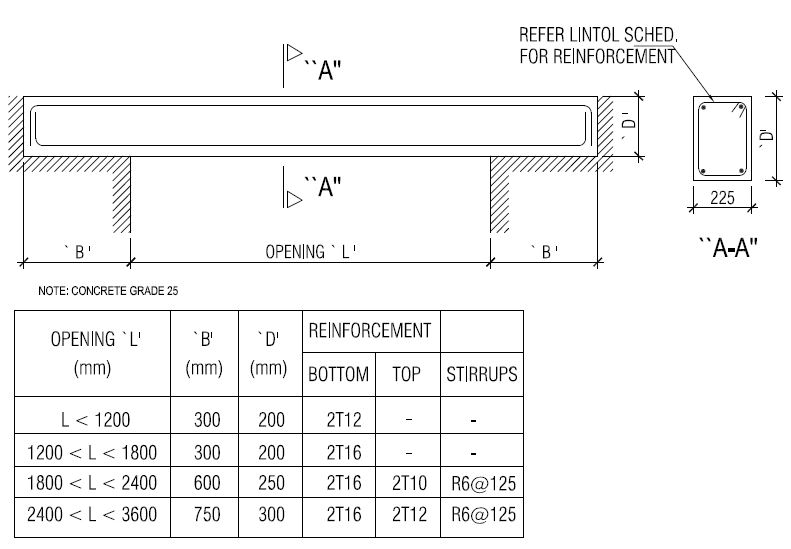 Figure 03: Typical Lintel Detail
Figure 03: Typical Lintel Detail
In summary, providing lintels are very imported in all type of structures. Especially in small scale buildings like singe story structures, a continuation of lintels along all the walls shall be done to avoid possible cracking of walls.
Timber Lintel
Though the timber is a renewable material, it not widely used to support the openings unless there are architectural requirements to make aesthetical appearance astonishing.
However, in the old days, timber was the most widely used construction material. Therefore, it appears that most of the structures built in the kingdom’s era have used timber to support the openings.
They have used a fairly higher section to carry the loads and the type of timber used seems more durable as some of them have not deteriorated even now.
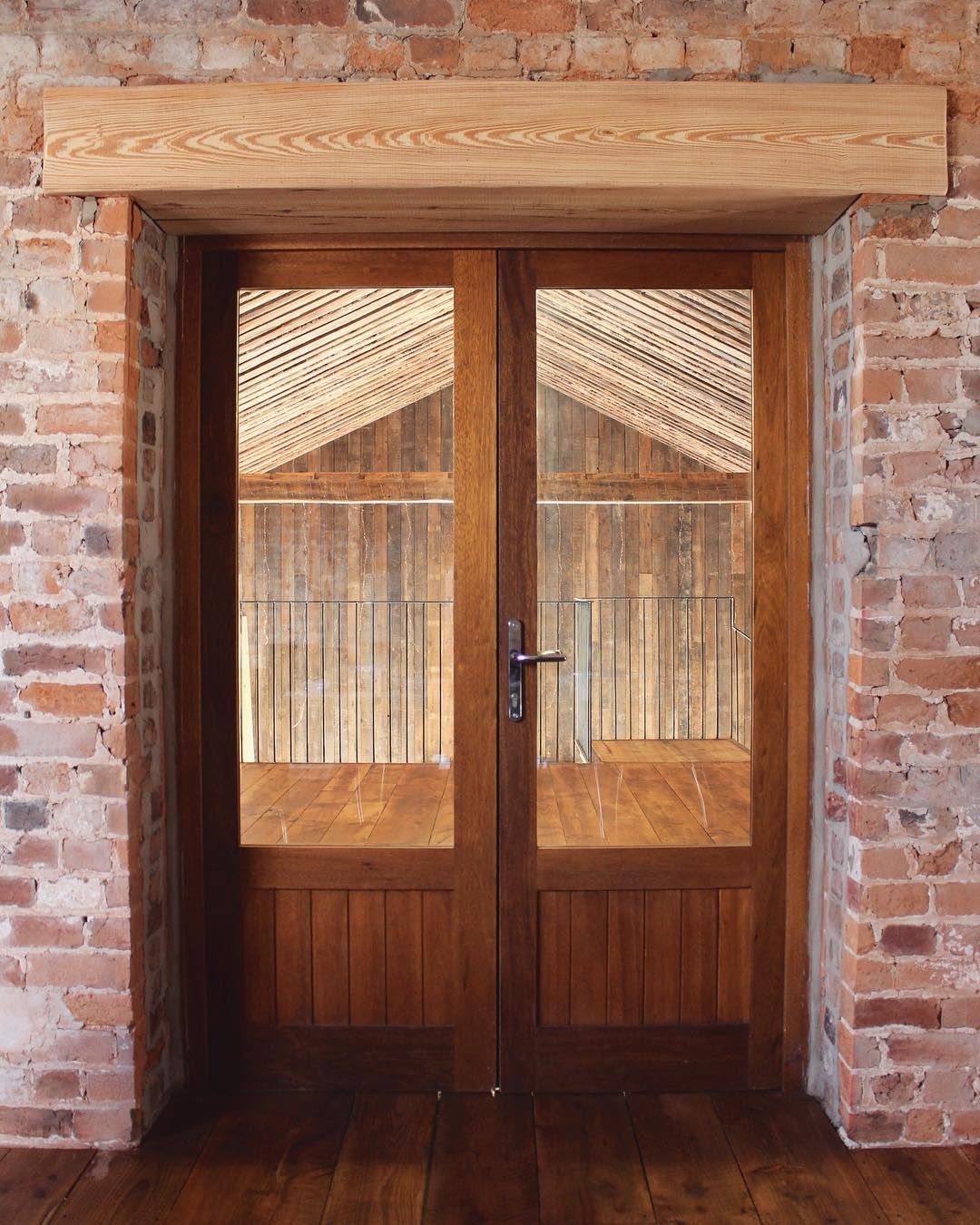
The following key factors can be highlighted in connection with used timber as construction material in these kinds of construction.
- If brick walls to be constructed above the wind/door/opening, the timber section shall be designed for such weigh.
- Further, thermal effect shall also be considered in the design to minimize the contractions and expansions in the brick wall in this area.
- The deflection of the timber plank shall be limited as much as possible. Reducing the deflection than specified in the standards could be an added advantage in the long term.
- Since the durability of the timber is one of the main concerns, properly treated timber having satisfied durability requirements could be used.
- Timber is vulnerable to the fire that our materials such as concrete and brick. If it subjected to the fire, it could lead to collapsing whole or part of the structure.
- The selection of the timber shall be made based on the fire rating considered for the building. For example, the building is designed for one-hour fire protection, the timber used in the construction should be able to withstand the loads at least one hour.
- Further, improper construction such as not selecting adequate sizes to support the loads result in severe issues after the construction.
Brick Lintels
- Brick is one of the most widely used construction material today. Even in history, it became the same.
- Further, there are/were building not limited to a single story but having a number of stories.
- So why not we use brick to support brick at openings.
- When the opening sizes are not larger or around 1m or less, brick can be used to carry the loads.
- Further, in modern buildings, brick flat or curved supports can be observed. There are mostly constructed for getting an attractive view.
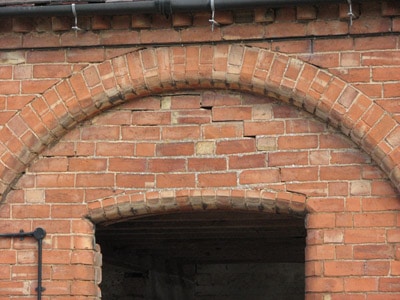
- The main load transferring mechanism in these types of structures is aching action.
- To transfer the loads smoothly to the other areas, there should be brick walls on either side of the opening.
Reinforced Brick Lintel
Since the brick can not carry the tensile stresses that generated at the mid-span of the opening, lintels are collapse or crack heavily.
The bond between the cement sand mortar and brick also deteriorates with time. It also affects the load resisting capacity of the system.
In order to increase the tensile strength of the bricks, reinforcement are provided within the wall to carry the tensile stresses.
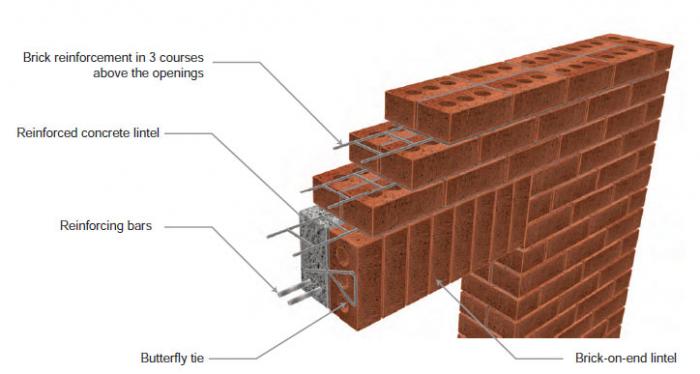
As indicated in the above figure, reinforcement can be placed within the wall the acts as a tensile element.
In addition, the combination of brick and concrete beam also can be identified as a reinforced brick lintel.
Further, the reinforcement used in this nature work will be smaller like 6-10mm bars.
Steel Lintel
Structural is used in building construction can use to support the openings in the walls. As discussed previously, there should be a structural or nonstructural element to carry the loads just above the opening.
Steel lintels are wide can be observed in steel buildings. However, it could be observed even in other buildings too.
In general, when the architect needs some change in the building, he might use the steel as a replacement for other materials discussed above to support the loads.
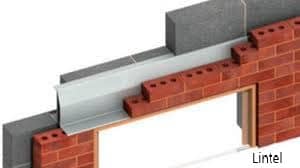
In modern construction, there are methods to hide the steel sections within the brick wall. Even we used a universal bema as a lintel beam, it can be hidden by placing concrete around it.
Further, when it is required to have the same finish, especially when we use wire cut bricks, there is difficulty in using steel. However, as indicated in the above figure, it can be done quite easily.
Appearance is good, with no structural issues or cracks.
Since the steel is not good durable material when exposed to the environment, it shall be adequately covered or protected against corrosion.
Corrosion of steel could be avoided by applying anticorrosive paints or using galvanized steel.
Stone Lintel
It not common to use stone as a structural material to carry the loads. Specially tensile stresses do not cause failures in this material though they are very good in responding for compressive loads.
However, in ancient constructions, stone beams have been used as structural beams. The section sizes are fairly higher when compared with other types of elements used for this purpose.
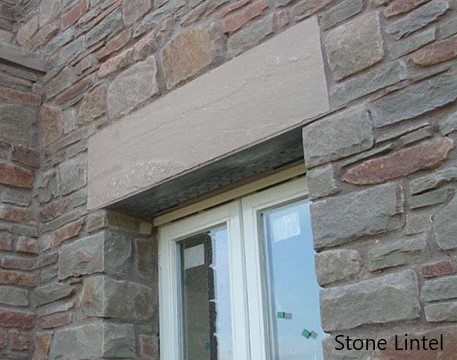
If we use stone in construction, the following could also be considered.
- Since the stone is relatively heavier than the brick, when brick walls are used to support stone, much attention shall be made on the load-bearing capacity of the brick wall.
- Brick walls shall be designed to whether it can carry the loads. Further, if there is not adequate load resistance in the brick wall, it could crack with the time.
- The thickness of the stone could be maintained 100mm per 1000mm span. However, these values highly depend on the load on the stone beam.
- The cost of the construction would be much higher than other types of construction.
- Attention shall be made on the placement of the stone beam at the right location due to the heavyweight.
Lintel Repair
- Brick lintels: They tend to crack not only due to the applied loads but also due to the thermal effects. Therefore there is always a risk in cracking brick walls. Further, when bricks are cracked, it is very difficult to replace other than modifying to gain strength. There are different methods to treat the cracks.
- Injection of construction grouts. The conventional method used to inject the ground for the concrete cracks could be done. Further, certain pressure could also be applied to make sure it moves all around. It is recommended to inject from one place and let it penetrate through the wall. Small pipes could be inserted along the crack to observe the penetration and filling it properly. The article published in Permagard provides information about lintel repair.
- Placing tension wires. Wires or bars inserted through the wall could be used to transfer the tensile load to the other area or distributed uniformly. The following figure indicates such an arrangement that can be used.
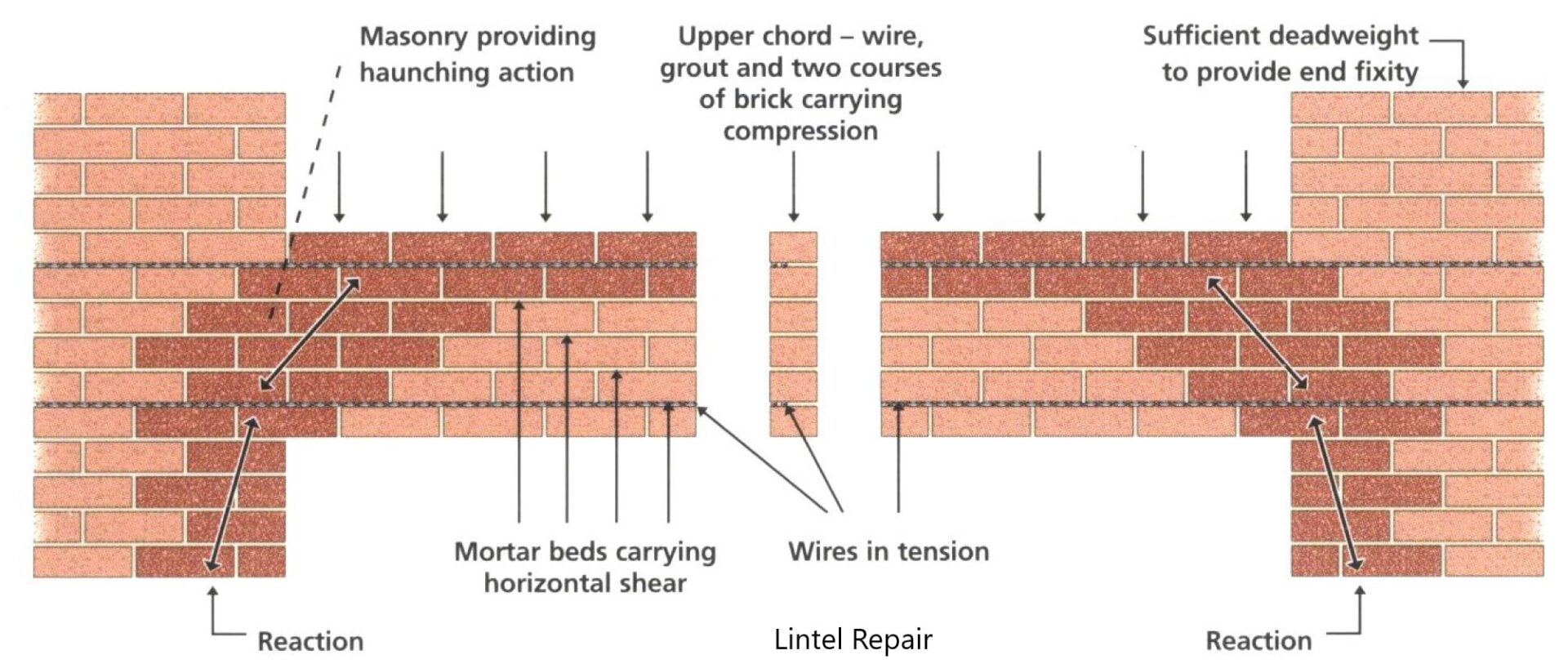
- Timber: When deteriorating or showing excessive deflections, it is advisable to replace the timber rather than repairing. Further, the should be some provision for supporting the brick wall at the time of replacement of the timber supporting the wall. Further, it shall be made sure the same thrust is applied by the timber on the brick wall. If not, there will be a downward movement in the wall and as a result, the wall could get cracked.
- Steel: Durability of steel is a debatable question. If steel used, always should be in alert and periodic maintenance shall be done as a repair method. Further, when it heavily damaged, it could be replaced as discussed for timber.
- Stone: This not a ductile material. Its failure could be a brittle failure. Therefore, during the construction adequate section that can carry the load shall be placed. However, brick walls could be craked due to the high concentrated loads applied to it. Further, the rigidity of the stone is also affected adversely on cracking. The repair method that could be applicable to brick walls as discussed above is applicable.

