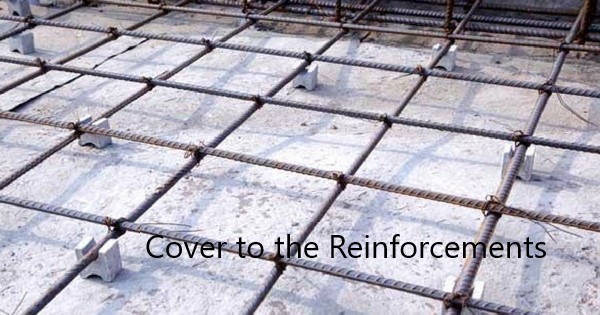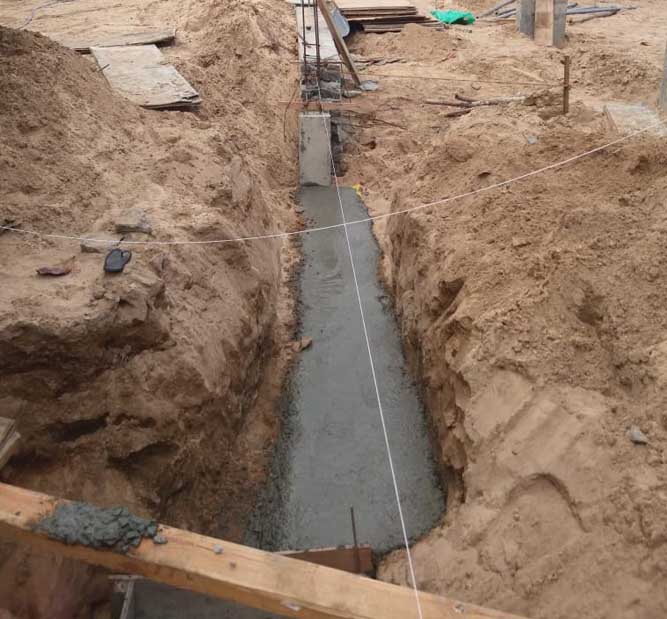Setting out of the slab is check before starting the slab and after reinforcement was tied to make sure it is as per the issued structural drawings. It is prime important to have all the slab align vertically without having any deviations in the vertical direction.
Firstly, slab setting out is done to start the formwork. Once it is done, beam bottoms are laid, and then the slab formwork will be fixed.
After all the reinforcements in the slab and beams are tied, the next stage of the setting out is done. In this stage, the following are checked.
- Beam setting out: Beam depth and width with the location with reference to the grid lines are checked to make sure they are aligned as indicated in the drawings.
- Slab Setting Out: Vertical alignment and the horizontal alignment of the slab is check. Horizontal alignment with reference to the grid lines is checked. Usually, the grid lines lie in the middle of the beam. Therefore, the offsets of the grid lines are made in the slab for convenience. Alignment is checked using this offset line marked on the slab formwork.
- Slab Leveling: Slab leveling is checked after the reinforcements are tied. Slab level can be checked from the top or from the bottom. Checking the slab level from the bottom formwork is common.
- Column Setting Out: Column reinforcement continued beyond the floor level shall be checked to make sure they are vertical and locate in the same location as indicated in the drawings. Column positions are also checked by using the offsets marked in the slab. If misalignments are observed, column reinforcements are adjusted to the correct location with the use of steel chains.

Setting out of the slab is a very important task to be attended by consultants and contractors.
For example, if all the slabs are not aligned vertically, the contractor has to make it aligned vertically form his own cost. The contractor may have to fill the walls with plaster than the estimated quantity due to the misalignment on different floors.
Since the contractors are paid on the area basis for plaster, additional quantities of the plated will add additional cost to the contractor which can not be claimed form the owner.
Therefore, it is very important to attend the setting out of the slab to make sure the construction is proceeding as per the structural drawings and to reduce the cost of construction by avoiding additional material used to correct the errors made during the concreting work.


