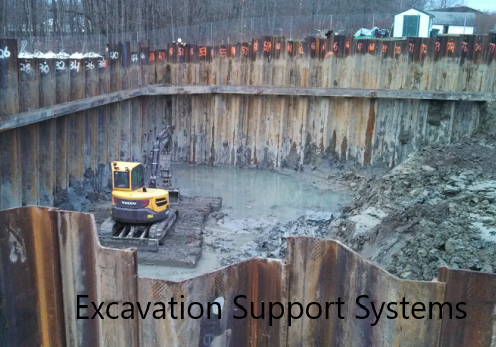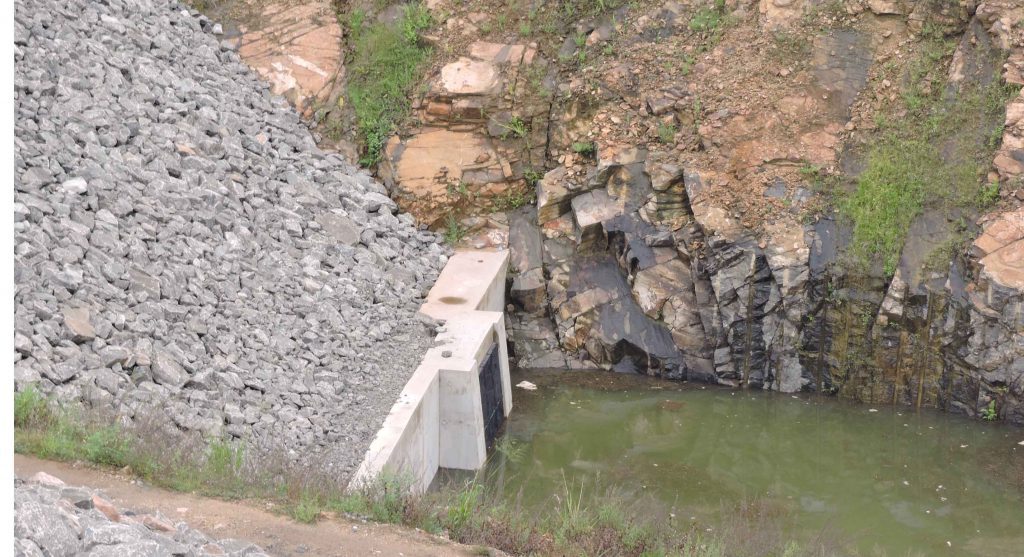Sheet pile retaining wall is used widely in the construction sector due to its availability and it can be used easily in the construction.
Sheet pile is used as permanent structures to protect the adjoining structures. It avoids movement of the soil near a foundation, especially when a very weak soil is present. Further, the sheet pile retaining wall is used as shoring in excavation works, etc.
The procedure mention in the section Structural analysis elaborated on the method of calculating the required length of a sheet pile to retain excavated earth.
STRUCTURAL ANALYSIS
The general method is available to analyze and design the sheet pile retaining wall is considered in the design to check the required length of the sheet piles.
Design procedure expressed in the book Principles of Foundation Engineering by Braja M. Das is referred for structural analysis and design.
Figure 01 indicates the arrangement of the sheet pile penetrated into the ground and its deformation pattern.
Figure 01 : Application of Soil Pressure on Sheet Pile Penetrated into the Ground
Variation of the soil pressure on the sheet pile wall is indicated in Figure 2.
Net pressure Parameters that required to find the required depth of the sheet pile wall and variation of the bending moment that required to find the section modulus of the sheet pile, are indicated in Figure 2.
The equation derived from the variation of the soil pressure diagram shown in figure 2, is used to evaluate the required depth of sheet piles to retain the excavation.
Figure 02 : Variation of Banding Moment in the Sheet Pile
WORK EXAMPLE
ASSUMPTIONS AND PARAMETERS
The following assumptions and design, data were considered in the analysis and design.
Height to the water table from finished ground Level 1.5m
- Density of concrete 25 kN/m3
- Density of soil 18 kN/m3 ·
- Density of saturated soil 20 kN/m3
- Density of submerged soil 10 kN/ m3
- Density of the water 10 kN/ m3
- Soil friction angle 300
CALCULATION OF EMBDEMENT LENGTH
Analysis of the structure was done as per the procedure discussed as previously.
Calculation of lateral earth pressure by calculating relevant parameters and the evaluation of the length of the sheet pile is done in this Section.
Considering the condition of the layer of the soil, the average friction angle is assumed in this calculation.
CALCULATION OF LATERAL EARTH PRESSURE COEFFICIENT
Soil friction angle = 300
Ka = (1-Sin φ ) / 1+Sin φ )
= (1-Sin 30 ) / 1+Sin 30 )
= 0.333
Kp = (1+Sin φ ) / 1-Sin φ )
= (1+Sin 30) / 1-Sin 30 )
= 3.000


Depth of penetration = L4 + L3
= 3.368 + 0.524
= 3.892 m
Total length of the sheet pile = L1 + L2 + L3 + L4
= 1.5 + 1.5 + 3.368 + 0.524
= 6.892 m
The minimum required length of the sheet pile is 6.892m. Sheet piles having a length of 9m could be used for the construction. If the sheet piles having a length of 9m will be used for the construction, the factor of safety is equaled 1.3.
The article retaining wall design provides the method of stability calculation normal concrete wall which is more simple than that we discussed in this article.


