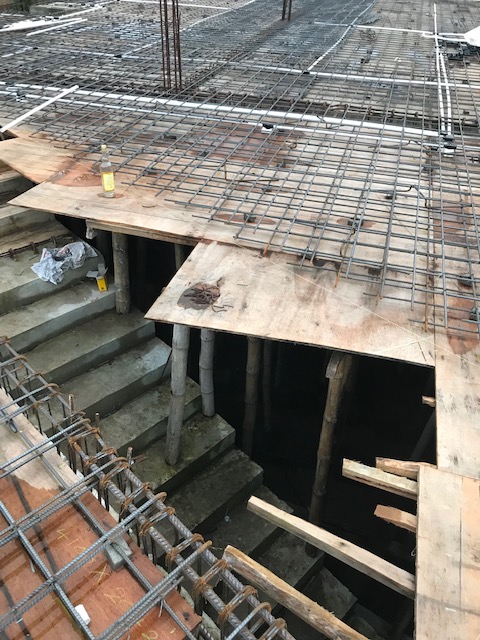Slab design is comparatively easy when compared with the design of other elements. The first stage of the design is finding the bending moment of the slab panels.
Depending on the boundary condition and the properties of the slabs, methods of finding bending moment is expressed in the BS 8110 Part 01 as follows.
One way spanning slabs
the following table can be referred.

There is two conditions that should be satisfied to use the above table.
- The ratio of the characteristic imposed load to characteristic dead load does not exceed 1.25
- Characteristic imposed load does not exceed 5 N/mm2 excluding partitions
Simply supported slabs – Two way spanning
The bending moment can be found using bending moment coefficients given in the code. There are two equations that can be used to find the bending moments.
msx= αsxnlx2msy= αsynlx2
Here msx and msy are the bending moments at each direction, αsx and αsyy are the bending moment coefficients and lx is the shorter span of the slab panel.
The following table can be referred to find the bending moment coefficients.
Restrain slabs – Two way spanning
There is a table to find the bending moment coefficients depending on the boundary conditions and the ratio of the two spans which is a large span to a small span.

Using the above-explained method, binding moments can be found in each case. In addition, the span behind moments at supports also can be found from the above Table. Notation of the bending moments at span and supports are as follows.
Design Example
The ration of shorter span to a longer span = 1.3
Characteristic strength of concrete = 25 N/mm2
Cover to the reinforcement = 25 mm
Characteristic strength of reinforcement = 460 N/mm2
Shorter Span = 3m
Slab thickness = 150mm
Live Load = 2.5 kN/mm2
Finishes and partitions = 1 kN/mm2
Consider a slab panel with two adjacent edgers discontinues
From table 3.14 (see above), found bending moment coefficients are as follows.
At Short Span
Negative moment at continues edge = 0.069
Positive moment at mid-span = 0.051
At Longer Span
Negative moment at continues edge = 0.045
Positive moment at mid-span = 0.035
Find Desing Loads
Dead Load = 0.15x 24
= 3.6 kN/mm2
Total Dead Load = 3.6 + 1
= 4.6 kN/mm2
Live load = 2.5 kN/mm2
Design Load = 1.4 Dead Load + 1.6 Live Load
= 1.4×4.6 + 1.6×2.5
= 10.44 kN/mm2
Find the bending moments
Positive moment at mid span (shorter span)
msx = 0.051×10.44×32
= 4.8 kNm
Positive moment at mid span (longer span)
msy = 0.035×10.44×32
= 3.3 kNm
Similarly, bending moments at supports also can be found from the above coefficients.
Design of shorter span
Effective depth = 150-25-10/2
= 120 mm
K = M/bd2fcu
= 4.8×106/(1000×1202x25)
= 0.028
K < K’ = 0.156
Hence, section is singly reinforced.
Z = d[0.5+{0.25-K/0.9}1/2]
= 120[0.5+{0.25-0.028/0.9}1/2]
= 116.174 mm
As = M / (0.95fyZ)
= 4.8×106 / (0.95x460x116.174)
= 197 mm2
Provide T10 bars at a spacing of 200mm.
Provided reinforcement 393 mm2/m



