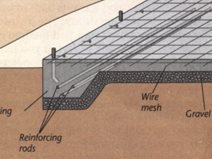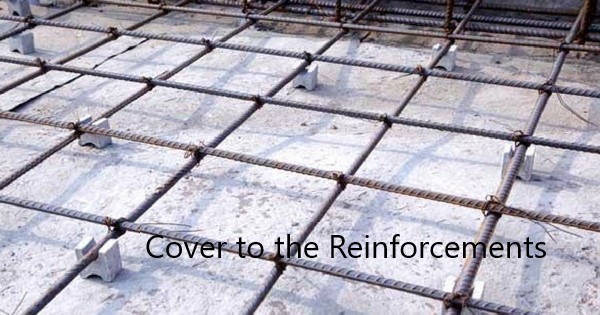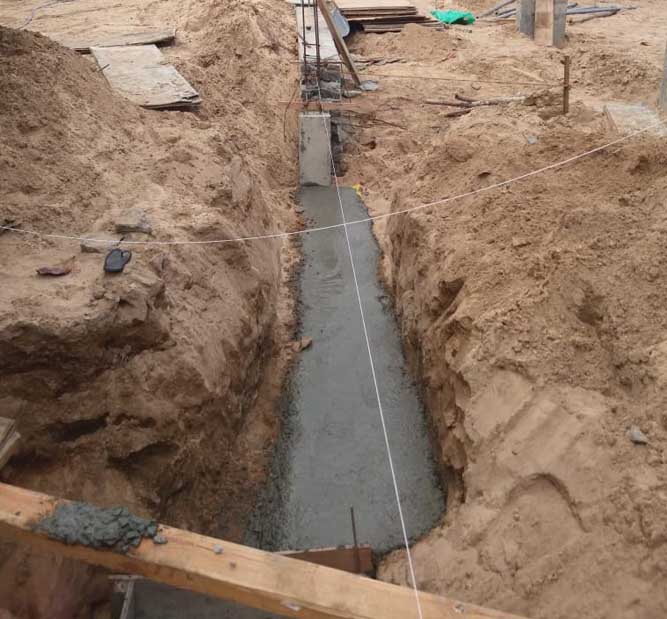Slab foundations are types of foundations that are used in the construction of low-rise buildings. It is the same as the slab with slight modifications where the loads are applied.
Rather than constructing a separate foundation, the use of the ground slab as the foundation of the building is more advantageous in many aspects. However, there are key factors to be attended to when designing and constructing the slab foundations.
- Weight of the superstructure to be rested on the slab foundations.
- Condition of the ground.
- Compaction of the ground. Since these foundations are designed for uniform loads, the different settlements could lead to severe issues.
What are Slab Foundations
The types of foundations use the improved ground slab as the foundation of the structure.
There will be part or whole structure constructed on the slab foundations. There will be enhancements in the slab sections where the load is applied.
In general, this is more suitable for single-story or two-story buildings. Higher the load, the higher the applied stress in the foundation. Then we need a higher area of foundation. If that happens, the foundation along the wall may become a strip footing.
Therefore, enhancement at the applied loads’ area may be done when only the applied loads are smaller and the condition of the ground is good.
Types of Slab Foundations
The slab foundations are categorized based on the enhancement made to the slab to improve its stiffness to increase the load-bearing capacity when higher line loads are applied.
When the slab thickness increase due to the increase in the loads, it becomes a mat foundation where a high area of reinforcement is required.
- Constructing on grade slab as the foundation
In this method, the structure can be built on the slab. The wall will be constructed on the slab. It important fact in constructing these types of structures is the load-bearing capacity of the slab.
Generally, the single-story wall can be constructed on the ground slab without any modifications. However, attention shall be made to the arrangement of reinforcements.
Where required, additional reinforcement may be provided for the walls of the location to be constructed.
- Constructing enhanced slab as the foundation (modify slab section where required)
An increase in the wall load and weak ground conditions leads to the failure of the ground slab due to the inadequate structural capacity.
The section of the slab will be modified at the relevant locations to improve the stiffness of the slab allowing a considerable increase in the load-bearing capacity.

This can be done at the edge of the slab or the middle of the slab. The thickness of the slab will be increased at the particular location and will be tapered to the original slab thickness.
The reinforcement will also be increased in these locations. Where applicable, a top reinforcement net will be provided at least to a certain extent in these locations.
How to Design Slab Foundations
Since the low-rise structure is built on the slabs, there are no columns starting from the slab. If any, they can not be considered as slab foundations. It could be considered as a raft foundation.
The loads applied by the walls are generally uniform. However, in the tapered walls, there applied load will not be the same along the wall. Therefore, we have considered the applied load and its variation into account during the design.
We generally modify the slab and introduce a section similar to the beams. It can be modeled as a beam on elastic foundation. There are many computer programs that can be used to do that. The soil can be modeled based on its capacity. Standard penetration value (SPT), allowable bearing capacity, etc. can be used to model the soil. Subgrade reaction can be calculated from these parameters and it can use used for the modeling.
Advantages of Slab Foundations
- Inexpensive
- Quick construction
- There is no gap between the slab and the ground. No space for any cavity.
- Since the ground becomes the foundation, no bottom formwork cost also.
Disadvantages of Slab Foundations
- Since services will be run below the slab, there will be maintenance problems.
- Can not use for higher loads
- There are possibilities of cracking due to the differential settlements.
Related Articles
- Pier Foundation
- Footing Foundations
- Deep Foundations
- Foundation Failure
- Underpinning
- Eccentrically Loaded Foundations
- Shallow Foundation Failure
- Pile Raft Foundations
- Mat Foundation
- Pile Foundation
- Driven Pile Foundations
- Pile foundations
- Uplift Pressure on Foundations
- How to Determine Foundation Type
- Excavation for Foundation
- Foundation Waterproofing
- Settlement of Shallow Foundations
- Underwater Concrete


