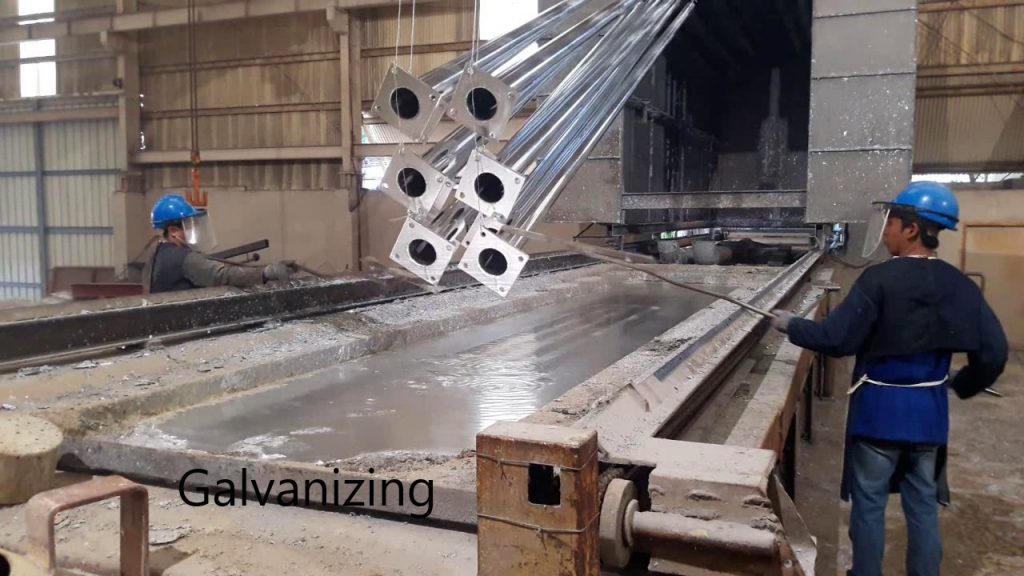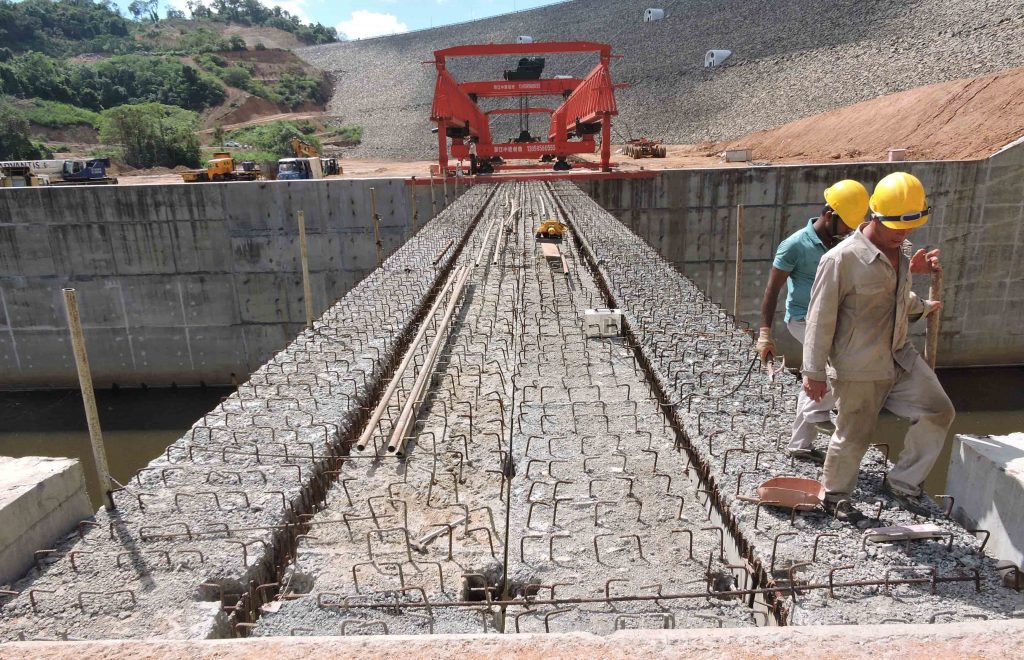After finalizing the load on the structure, structural analysis is carried out to find the forces such as bending moments, shear forces, torsional moments, etc. The idealization of the actual structure in the most difficult part of the structural analysis.
Let’s discuss the structural elements.
- Frame Elements: Beams and columns are modeled with frame elements mainly.
- Shell Elements: Thinner elements such as slabs, shear walls, etc are modeled using shell elements. Further, out of plane action is considered in this element.
- Plate Elements: Plate element is used to models the thicker element like pile caps.
- Membranes: When we need membrane action, we used these types of elements. When there are no out of plane actions, or if we need the membrane action, this element is useful.
Foundation Modeling Techniques used in Structural Analysis
Consideration of the foundation and superstructure interaction is very important for some of the structures. But it is not a must always to consider this effect.
Especially for high rise buildings and when there are varied ground conditions, it is advisable to consider the effect of the foundation on the superstructure.
Further, the following can be highlighted related to the foundations modeling.
- When the foundation is not model together with the superstructure, pin supports are considered at the foundation level. It creates the zero bending moment at the foundation level and only axial loads are transferred to the foundation. Further, consideration of the pin support at the foundation level increases the stiffness upper level or it can be stated as consideration of less stiffness near the foundation level.
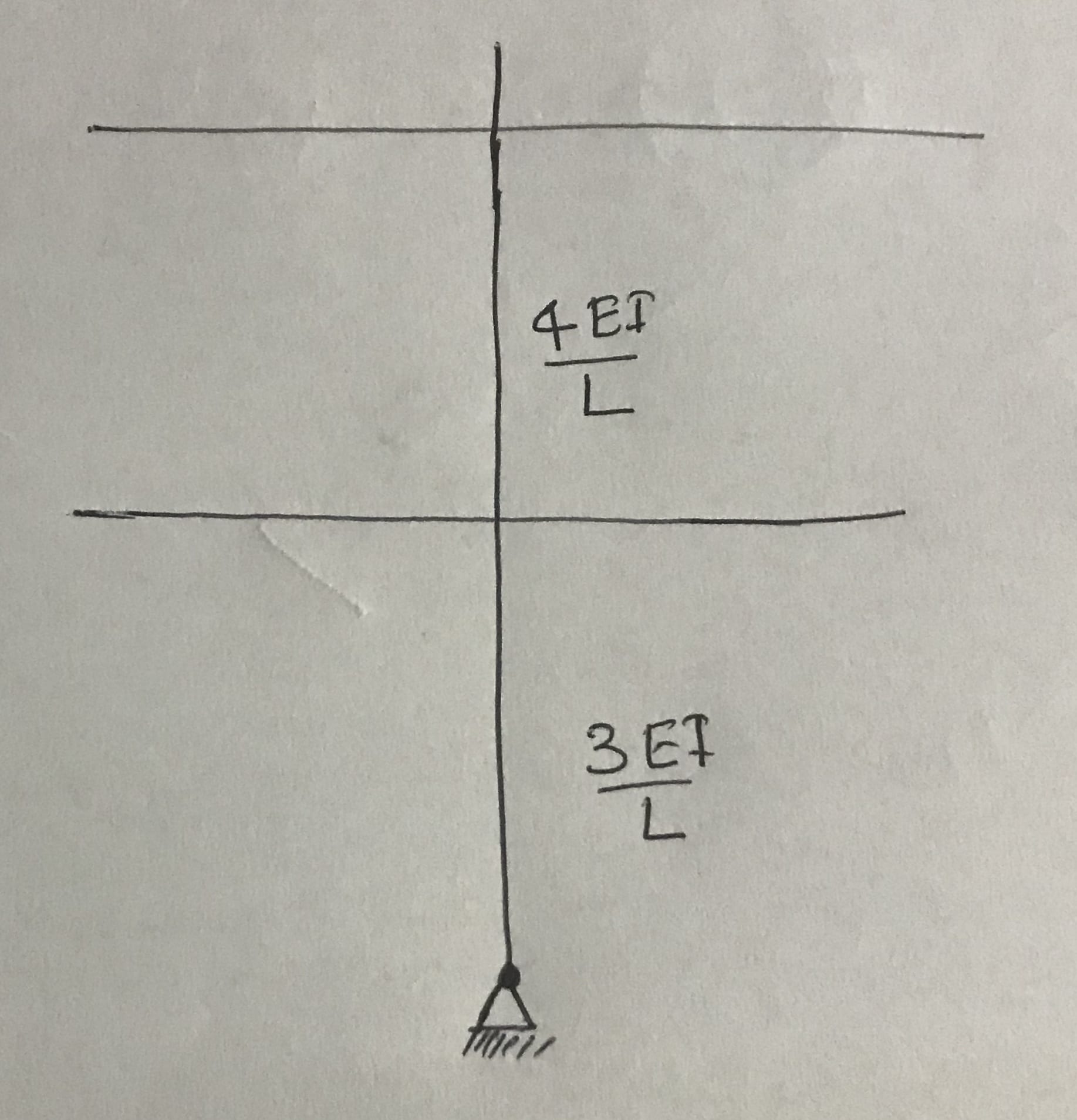
- In actual construction, there will be a moment transfer from the superstructure to the foundation. However, it will not be significant.
- We can consider the fixity and model the superstructure considering the fixed support condition. In such situations, foundations shall be designed for the bending moment induced by the superstructure.
- In addition, when there are lateral loads on the buildings, such effect shall be considered in the analysis and design. Especially in tall buildings, there are considerable lateral loads applied to them which shall be resisted by the foundation system. On such occasions, bending moments and shear forces induced should be considered in the design. Especially when the foundations are modeled separately, lateral loads from the superstructure shall be added to the foundation model. The following figure indicated such consideration of lateral loads on a pile foundation.
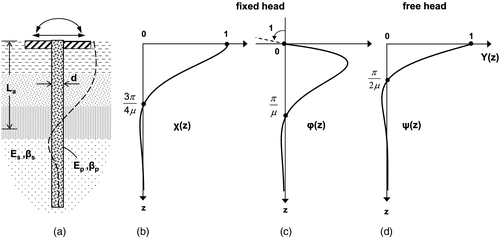
- Basements are constructed in tall buildings to encounter these effects. Further, they can be used for facilities like vehicle parking and service requirements. The number of basements is based on the lateral loads applied to the building.
- Further, compacted soil around the basement generate passive pressure when the building tries to move towards the soil. Therefore, the effect of the basement walls could be considered in the structural analysis.
- Most of the time the spring elements are used to model the soil under the foundation. Pile is restrained by springs and springs are place under the footings to represent the behavior of the soil. Other methods such as finite element modeling of soil could also be used.
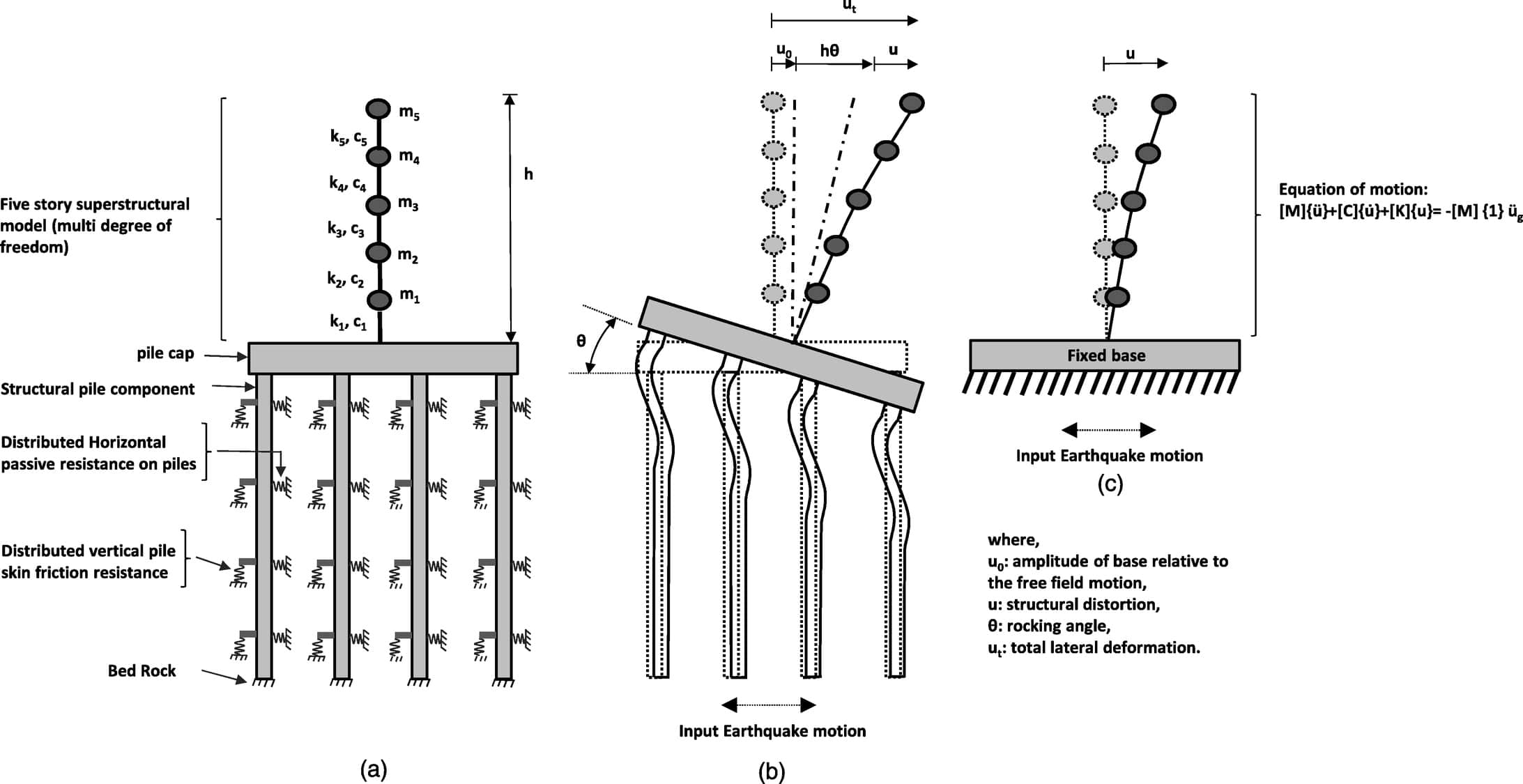
- The above figure indicates one of the methods of considering the behavior of the foundations in structural analysis.
Shorting of Structures
Building subjected to shortening with the application of loads and due to the time dependant parameter of the construction materials.
- Elastic Shortening
- Shortening due to Creep of Concrete
- Shortening due to the Shrinkage
These effects need to be considered in the structural analysis and design. Further, when the element sizing are done, attention is drawn to maintain the shortening unform other a floor. It reduces the additional stresses generated on the other elements.
Layout planning is done do maintain the vertical stress of the axially loads elements at the same level. However, it always is not possible to make it the same. The following figure taken from internet indicates the shortening of buildings.
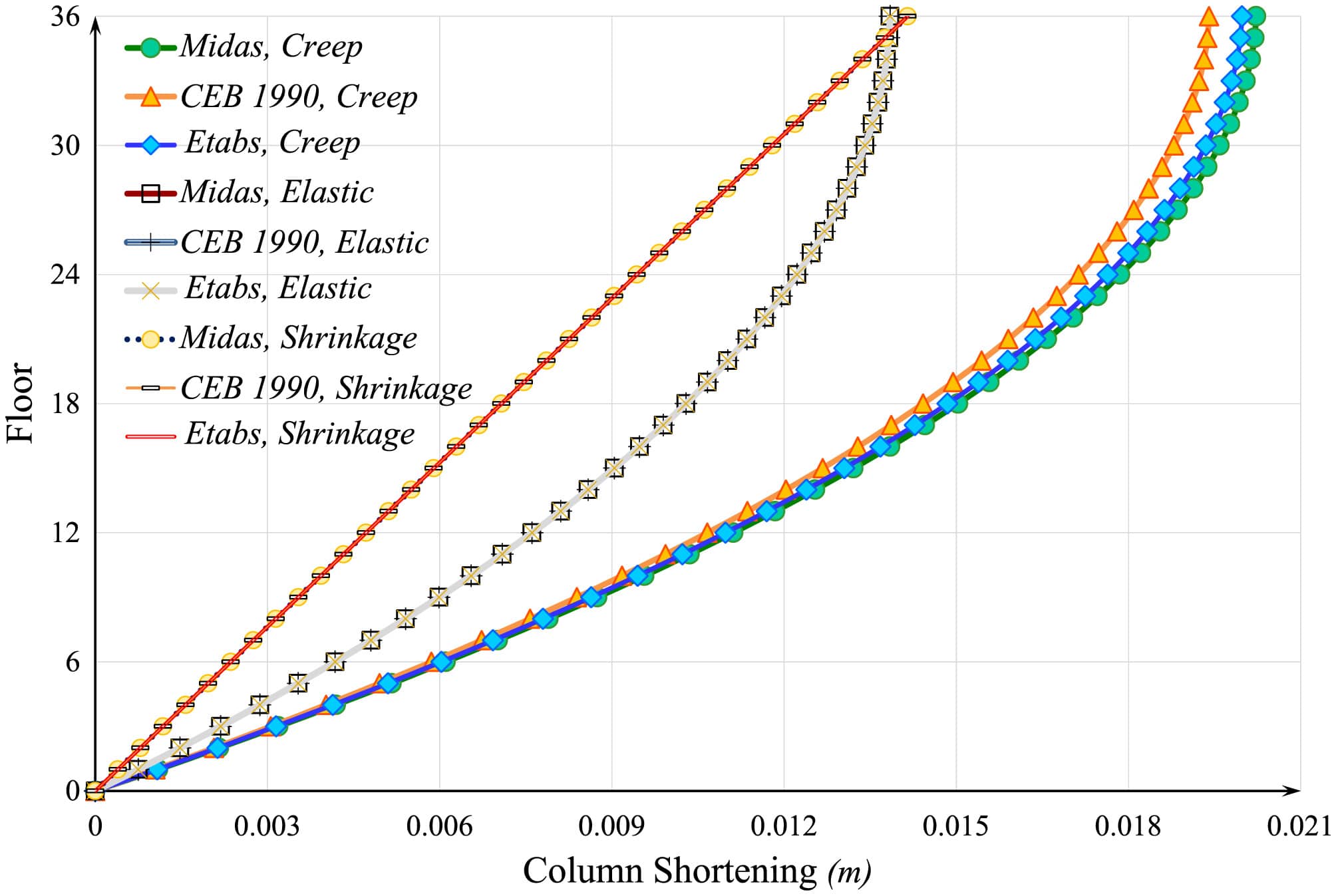
The highest attention on this shall be made during the structural analysis and design in order to reduce the additional stresses on structural elements after the construction.
The following figure indicates the method of calculating an additional bending moment due to the relative movement. If there is a relative displacement between two elements, there will be an additional bending moment.
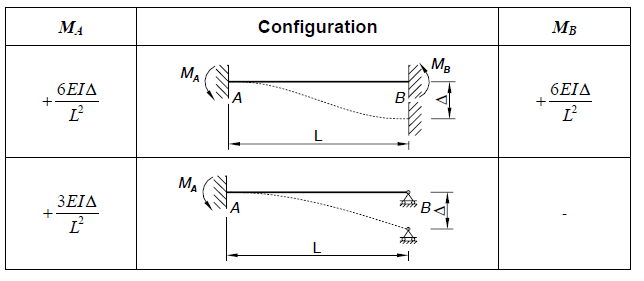
In general, shear walls are having lesser axial stress when it compared with the columns due to the higher cross-sectional area of the shear walls. The same causes different shortening between columns and shear walls. Then there will be additional bending moments.
We connect the beams between columns and shear walls. If there is a different shortening, it causes additional stress. Shear walls are comparatively thinner than the columns. The additional bending moment could lead to cracking of the share walls if its stiffness is not adequate. Therefore, attention shall be made on this when tall buildings are designed and their structural systems shall be modified as appropriate.
Construction Stage Analysis
Consideration of the technical aspects of the construction stage is very important in highrise building analysis and design. If we consider the whole structure with a single model, it means that the whole structure is constructed at once.
However, in reality, it does not happens.
If we analyze the structure as one stage construction, actual stress distribution in the different stages of the construction is not count.
For example, it considers the total settlement of the elements to generate stresses. Consider the beams connected with the shear wall and column having relative displacement due to the shortening. When one stage construction is considered the total shortening affects the elements and additional stresses are shown as per the stiffnesses.
If we have done the construction stage analysis, it reduces the effect. The effect of the elastic shorting is only the shorting causes by column axial load form above levels. Similarly, other effects are also reduced considerably.
Torsional Effect on Buildings
Buildings are subjected to torsion when the stiffness center and the geometric center do not coincide. In high rise building design, it is mostly trying to avoid the torsional effects and to get the translational modes as the first two modes.
If the torsional mode is dominant, structural analysis becomes more complicated and it is difficult to do the design. Further, the impact on the structure is more critical when cyclic loadings are applied to the building.
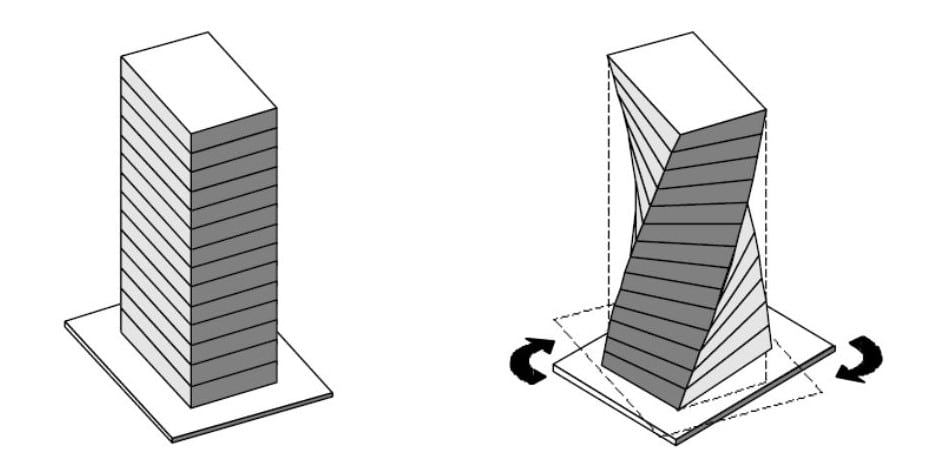
If we design a tall building, it is advisable to plan the arrangement of the shear walls and columns in such a way that it minimizes the torsional effect on the building
Mode Shapes in Structural Anlysis
The mode shape of the structure is very important and the period of each mode is also more important. It is an indication of the structural behavior when the structure is subjected to loads.
As a rule of thumb, the period of the structure can be calculated by assuming 0.1 s per each floor. For example, if the building is 20 storied, the period of the building could be 0.1 x 20 = 2 s.
The values of each mode shall be checked and attention on that shall be made especially for tall buildings. The period directly affects the comfort level of the tall building.
Drift and Lateral Deflections
Drift or the drift index and lateral deflection of buildings are with the lateral movement of the building.
The relative movement of the floor is discussed in terms of the drift index.
Limit of lateral deflection = h / 500
Drift = 1 / 500
Where “h” is the height of the building.
Drift and the lateral deflection are limits to avoid the cracking of the structures due to the excessive deflections.
Further, these values reflect the comfort level of the building. If the lateral deletion is more, the period of the building will be higher. It could lead to the higher acceleration of the building which may exceed the allowable comfort levels.
The increase of the drift is due to the inadequacy of the lateral stiffness of the lateral load resisting systems. Further information on the different structural forms to be used in buildings could be referred from the article 14 types of structural forms for tall buildings.
The lateral load resisting systems shall be strengthened to reduce the lateral deflection. The article lateral load resisting systems could be referred for more information.
Linear Analysis and Nonlinear Analysis
In general, we analyze structures as linear analysis. This is done for usually loads. However, when there are exceptional loads, we consider the nonlinear analysis.
Exceptional actions such as earthquake loads, we consider the nonlinear segment.
If the structure lets to behave in the linear zone, even for the exceptional loads such as earthquake loads, we have to increase the structural rigidity. It will be an additional cost to the clients.
Further, if we trying to maintain the structure in the linear range during an exceptional load (seismic load) designer must be careful about the analysis outcome. If we consider nonlinear analysis, it includes the failure of the structures. However, if we consider linear analysis, forces will be given for the applied loads without any indications of the failure. Therefore, special attention shall be made on this.
Use of Structural Analysis of Software
The use of structural analysis software in analysis of tall buildings is a must. We cannot do the analysis manually.
Nowadays, there are lots of software that can be used in the analysis.
- Sap2000
- Etabs
- StaadPro
- Midas
The above-mentioned software is more popular in the industry.
The most important thing in the structural analysis is to validate the computer analysis model before used of outputs of the analysis for the design.

