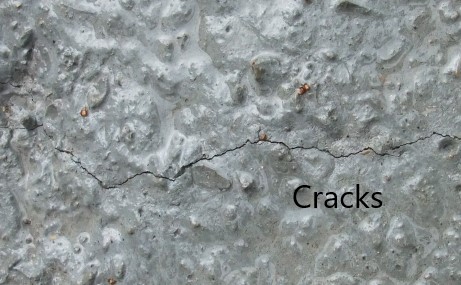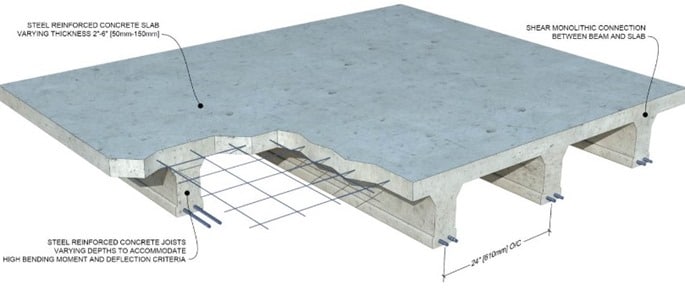Structural cracks in concrete can be considered as a failure of the design or construction or other reason. Let’s see how it happens.
Structures are designed to withstand the load applied to them and to serve the purpose it is built for.
Designs are based on the design loads specified in the relevant guidelines and if no specifications found on special occasions, actual loads shall be considered with relevant modification factors to take in to account the different actions such as sudden impact, moving loads, etc.
Failure of a structure could be due to the exceed of the applied loads than the design loads, improper construction practices, errors in structural details, errors in the designs, etc.
Further, failure could be sudden or with warnings for evacuation. It could be depending on the structural design.
In summary, if there is a chance of increasing the concrete strain or if the concrete in the structural elements has not reached its failure strain (0.0035 as per BS), failure could not be sudden in the case of increase the loads on the structure. It will provide sufficient warnings before the failure.
Warnings will be in the form of excessive deflection or increasing crack widths.
Widening crack width will always an indication of some failure. Due attention could be paid in such instances to investigate the cause and to take necessary actions.
Structural cracking can be studied in three different areas.
- Cracking due to accidental overloads
- Cracking due to creep effects
- Cracking due to design loads
Cracking due to Accidental Overloads
Can we consider them as structural cracks?
Designers follow the guidelines for obtaining the design loads or actual loads are considered for the design when there are no specific standards for load evaluation.
However, after the construction, most of the people do not think/know about the load capacity and loads are applied.
For example, the design of the storage area could be done as per the information provided by the owner as this specific information may not be available.
On some occasions, owners provide wrong information to the designers for getting less cost structure which not a good practice. Based on the information provided or as per the available details, designs will be done and construction could follow the design drawing.
During the operation of these types of buildings, the load will be higher than the that is expected in the design and structure could be crack and fail.
Before the failure, it will provide the warning in the form of cracks and if notice immediate attention shall be made based on the degree of damage. If it is a severe case, reduction of load or removal of load shall be done and rectification work shall be done as per the recommendation of a structural engineer who has the experience and knowledge on the subject.
There are many occasions that could increase the loads on a structure than the design loads.
Optimistic design, reductions made in the design load, errors in the design load calculations, etc. will causes the issue. In addition, the client may add more loads than that of giving to the designer for his calculations.
Cracking due to Creep Effects
When concrete subjected to compressive stresses, it deforms instantaneously.
When the loading on concrete is maintained for a longer duration, concrete undergoes additional deformation even without increasing the loading. This time-dependent strain is termed as the creep.
In other words, creep is the time-dependent increase of strain in a solid body under constant stress or controlled stress. The following figure indicates the variation of the strain under constant stress.

In addition, deformation of the structural elements under sustain load is known as the creep which generates excessive stress due to the deformations gradually. The increase in stress causes the cracking of concrete.
Following factor are considered as the main causes of creep
- Level of the applied stress
- Duration of the loading
- Type of stress (axial, torsional, flexural, etc)
- Water cement ratio
- Influence of aggregate
- Curing condition
- Temperature
- Relative humidity
- Bind composition
- Chemical admixtures
Cracking due to Design Loads
Craking due to the design loads can consider as structural cracks and they can be avoided at the design phase if attended on the design correctly.
Estimation of design loads shall be done correctly in order to have a safe and economical structure.
Overestimation will increase the safety structure.
However, it will increase the cost of construction, which is expected by none of those who provide the funding.
From the past to date, there were major failures in the structures in the world due to the errors in estimating the design loads. There are guidelines for this purpose though they can are not applicable for every case. Loads specified in the standards shall be considered as typical, and the designer shall decide, verify the requirements and select the suitable design loads.
The increase of the loads than that expected by the designer will cause failures of the structure.
Increasing the loads will provide warnings at the initial stages.
Cracking of the structural elements is the most commonly observed warning signal before the failure.
When the loads are exceeded, cracks will appear on the surface, for example in a beam at the bottom of the beam, and the crack width will increase continuously. If the loading is a gradual increase, simultaneously, the crack width will increase.
When there is a sudden increase in the loads, cracking of the structural elements is also sudden, necessary actions shall be taken immediately to overcome the additional loads applied to the structure.
After removing all the loads, cracks shall be rectified on the recommendation of the structural engineer that there is no harm caused to the structural capacity by excessive loading.
Further, there are occasions where the designer has not considered some loads due to his negligence or due to the fact that he is not expecting such loads.
For example, consideration of wind load for design in an area where there are very high wind loads that can affect the structures is a must and if not considered, it could be an error.
When the designer does not expect an accident based on the nature of the structure, he might not consider it in the design.
All of those discussed above could cause the cracking of structural elements initially before the failure.
Necessary action shall be taken at the time it is visible/observed to rectified by following the correct procedures.
Higher attention shall be made by designers to avoid such errors in the designs. The following table indicates the types of structural cracks that can be observed in different structural elements.
| Beam | Column | Slab |
| Flexural cracks | Horizontal cracks | Flexural cracks |
| Shear flexure cracks | Diagonal cracks | Top flexure cracks |
| Torsional cracks | Corrosion/bond cracks | Shrinkage cracks |
| Bond slip cracks | ||
| Disturbance cracks | ||
| Tension cracks |
And the following table indicates the different causes of cracking and scale of cracking (depth/width).
| Cause of Crack | Depth/Width |
| Plastic Shrinkage | Surface |
| Drying Shrinkage | Shallow |
| Thermal | Partial Depth |
| Durability Related | Full Depth |
| Structural | Wide |
| Settlement | Hairline |


