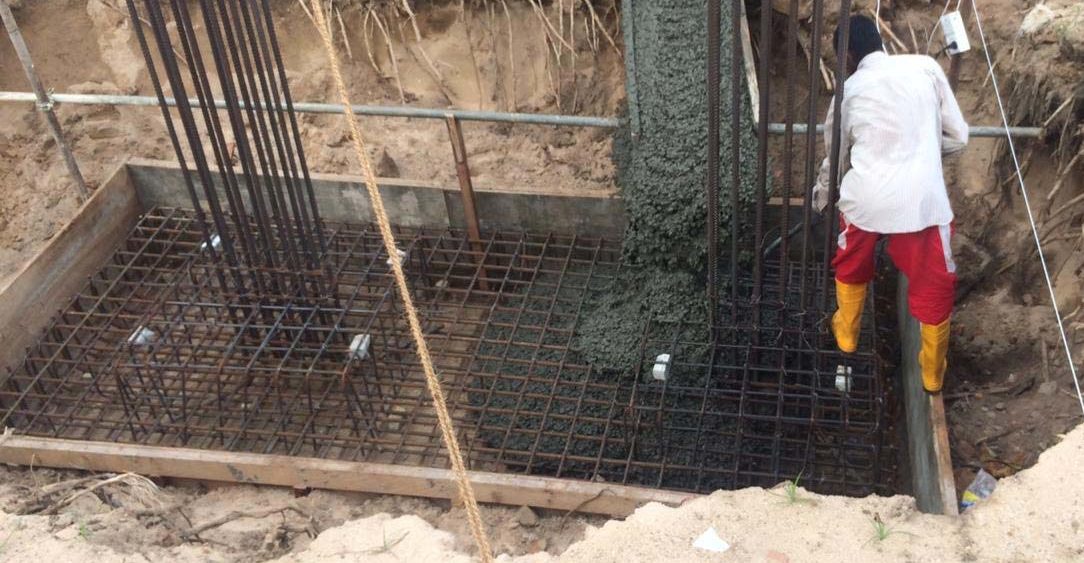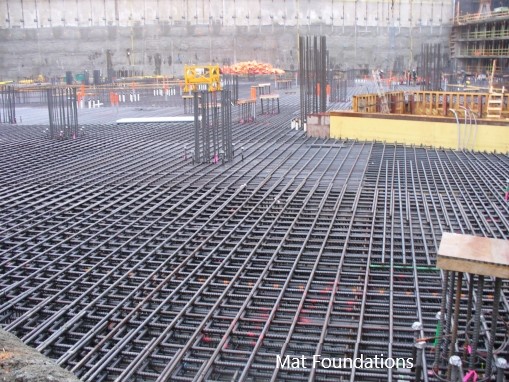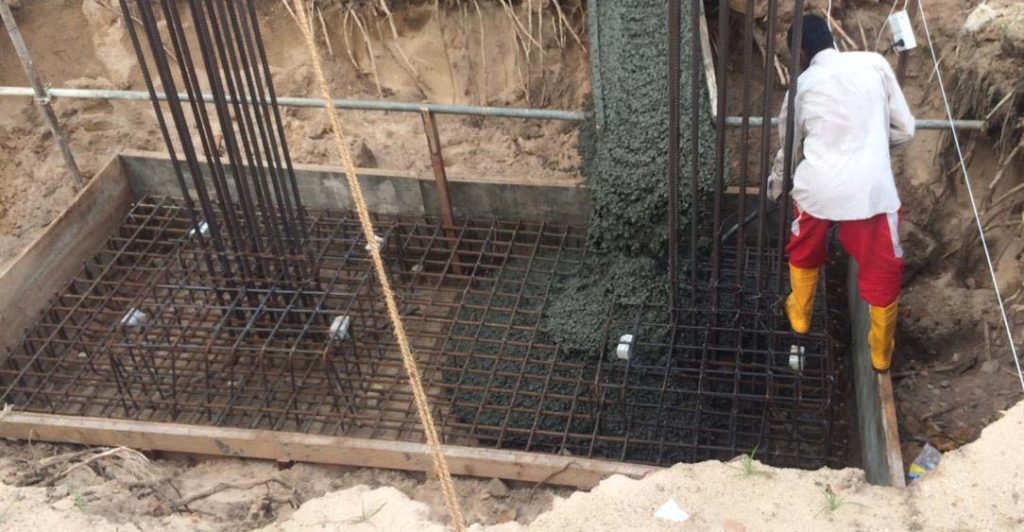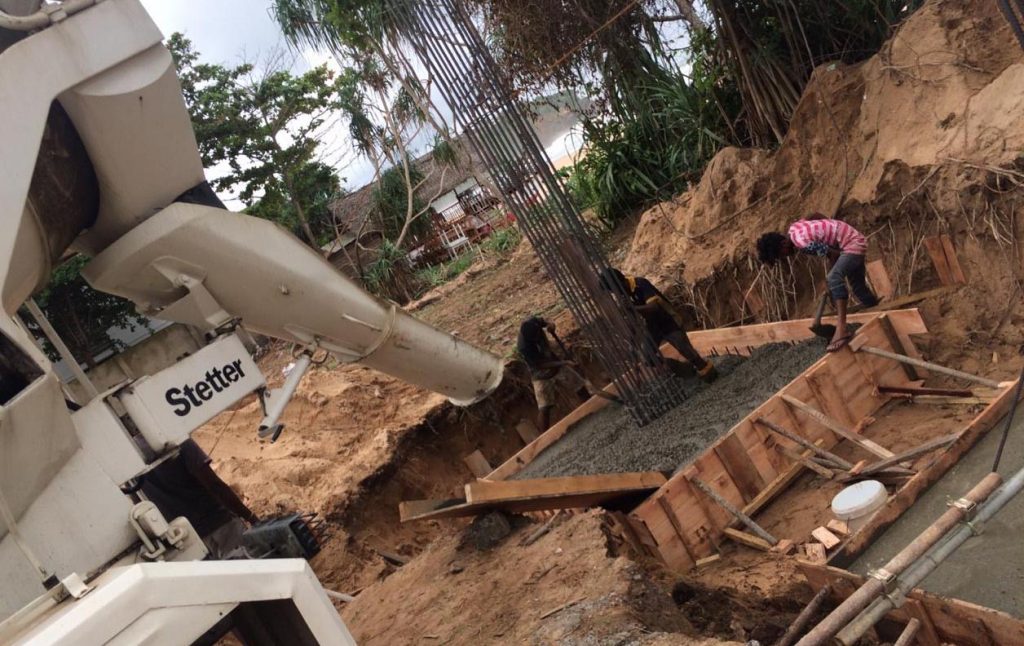Types of footings constructed at shallower depth are fallen under this category. Though everyone is aware of the footings, let’s discuss key factors related to design and construction.
Let’s see what is the footing?
Footings are types of foundations constructed to support the superstructure either building or any other and transfer the loads on the structure to the ground safely.
There are numerous classifications for footing foundations. Let’s see what are the key footing foundations.
- Continuous footing – could be a reinforced concrete or rubble foundation
- Isolated footing
- Combined footing
- Strip footing
- Strap footing
- Raft Foundation
- Pile Foundation – sometimes pile foundations are considered s footing foundations. However, it could be considered a deep foundation, not a shallow foundation.
Let’s discuss the types of footings in detail. Out of all the above footings, all the footings are reinforced concrete foundations. However, sometimes, continuous footing may be constructed as a rubble foundation.
Continuous Footing
Mostly constructed to support the continuous walls. The wall could be a brick, block, or random rubble masonry.
Continuous footings are constructed as rubble foundations to support the walls in the buildings. However, when the soil is weak and there is a possibility of excessive settlements, we construct a concrete slab foundation or strip types footings to reduce the soil pressure under the foundation.
This strip will be reinforced concrete and named continuous footing.
Isolated Foundations
Isolated foundations are also called isolated footing and are identified as one of the spread footings. It is the most commonly constructed concrete footing foundation ins the working.
Further, the most economical types of footings amount to other types of foundations constructed to support the structures.
There are different types of isolated footings based on the design and construction arrangement.
- Uniform thick footing
- Increasing thickness (thickness of the footing increases toward to column to enhance the bending and shear capacity.
- Stepped footing. There are steps at the top of the footing to increase the thickness.
Combined Footing
The combination of two columns for the same foundation is called the combined footings.
However, the raft foundations, strap footings, etc. are also sometimes identified as the combined footings.
Combined Footing was constructed due to the following reasons.
- When the columns are very close
- When there is a low bearing capacity of the soil, footings are combined to get a higher area of the footing.
- When there are edge columns to be constructed n the footing. We construct a combined footing connecting inner column footing.

These types of footings are widely constructed in the world. Construction of combined footings is more common in building construction. Not like isolated footing, a combined footing foundation need to provide double reinforcement nets to carry both the sagging and hogging bending moments.
Strip Footing
A combination of several columns and constructing a single footing is the strip footing foundation.
These types of footings are constructed when there is a low bearing capacity of the soil or when the increase in the column load required a higher area of the footing.
Same as the combined footings, we are required to have two reinforcement nets (top and bottom) footing this type of footing.
When the applied loads are higher, a thicker footing is required. On these occasions, we constructed at the center of the footing combing all the columns and footing. The beam carries the bending moment and shear forces. The footing can be designed as only the cantilever from the beam.
Strap Footings
Strap footings are constructed when there are boundary columns. Footing cannot be extended to the other land. The column has to be constructed at the edge of the footing.
Eccentrically loaded footing is connected to the inner column foundations by a strap beam. The combination of footing and strap beam is called the strap footing foundation. These types of footings are also can not be avoided with the limited space for construction, we extend the buildings to the edge of the land in most situations.
The article on strap footing could be referred to for further information.
Raft Foundation
A raft foundation is a shallow foundation and it is considered a concrete footing foundation. It is a reinforced concrete foundation constructed on the soil.
When we cannot construct the building on the isolated footings or strip footings, we have to go with the mat foundations. It is the last option as the shallow foundation.

The design of raft foundations is somewhat challenging when compared to the isolated footing which can be designed manually. Computer modeling of the raft foundation is the easiest method. The solid can also be modeled from the software.
The article mat foundation could be referred for further information on this type of foundation.
Factors to be considered in Footing Design
- Soil Types: Soil types are very important for the design and construction of a footing foundation as it rests completely on the soil. The immediate settlement occurs after the construction and long-term settlement that could cause in clayey soil shall be considered for the design.
- Different Settlement: Different settlements shall be avoided for the footing foundation. The types of footings foundation are highly vulnerable for these types of settlements. Necessary measures such as having the same pressure under the foundation shall be made sure by the designer.
- Consolidation Settlement: The most challenging task of the design is to manage the consolidation settlement of the footing. Rather than designing for the settlement, the necessary measures shall be taken not to minimize the foundation settlement. The method such as replacing the clay soil, preloading, vacuum consolidation, etc. shall be considered by the designer in the design and construction.
Related Articles for Types of Footings
- Combined Footing
- Spread Footing
- Shallow Foundations
- Pier Foundation
- Footing Foundations
- Deep Foundations
- Foundation Failure
- Underpinning
- Eccentrically Loaded Foundations
- Shallow Foundation Failure
- Pile Raft Foundations
- Mat Foundation
- Pile Foundation
- Driven Pile Foundations
- Pile foundations
- Uplift Pressure on Foundations
- How to Determine Foundation Type
- Excavation for Foundation
- Foundation Waterproofing
- Settlement of Shallow Foundations
- Slab Foundations


