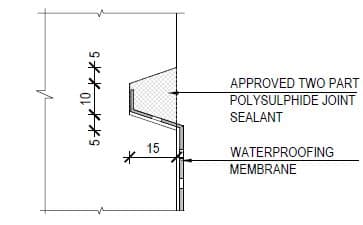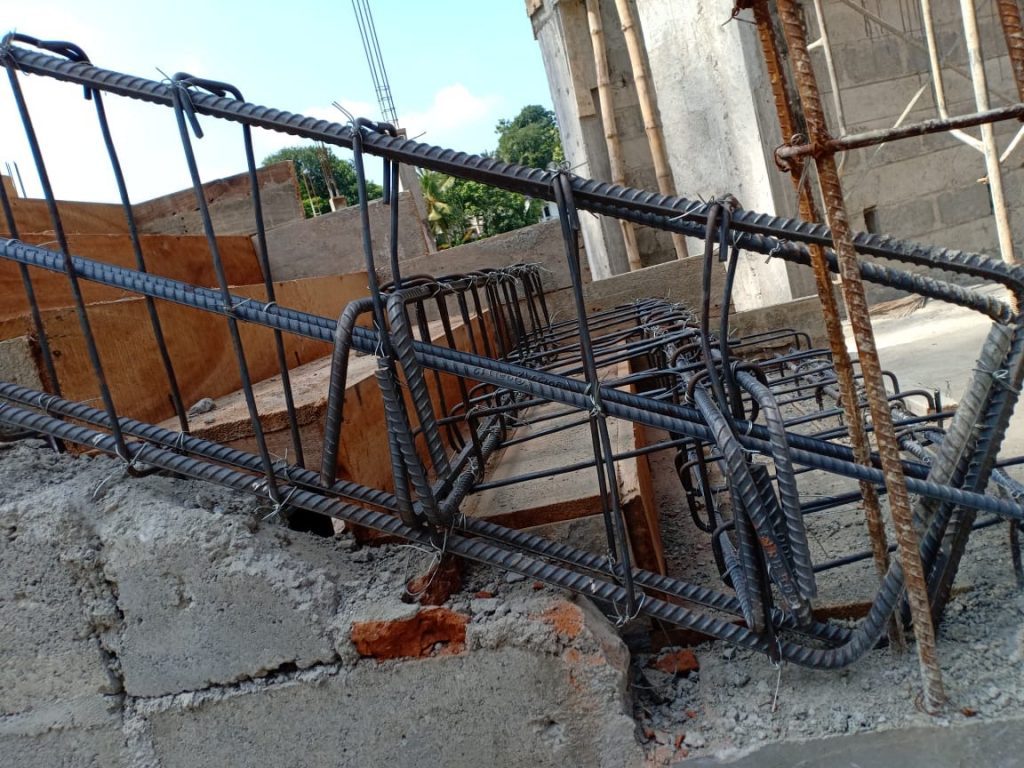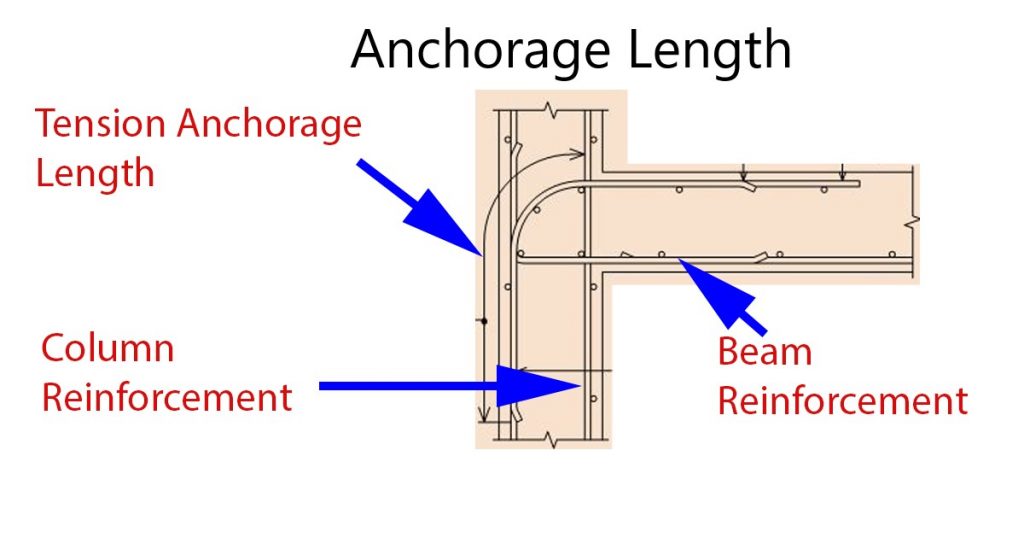Most of the structures constructed under the ground are waterproofed to protect the structural damage caused by the penetration of the water into the structure. Further, water retaining structures are waterproofed most of the time.
There are different structural elements to be constructed below the groundwater table that need projections. In addition, the structural elements in contact with the water are needed to be protected.
Some of them are as follows.
- Pile caps
- Basement slabs
- Basement walls
- Raft foundations
- Toilet slabs
- Roof terraces
Let’s discuss typical waterproofing construction details.
Waterproofing in Pile Caps
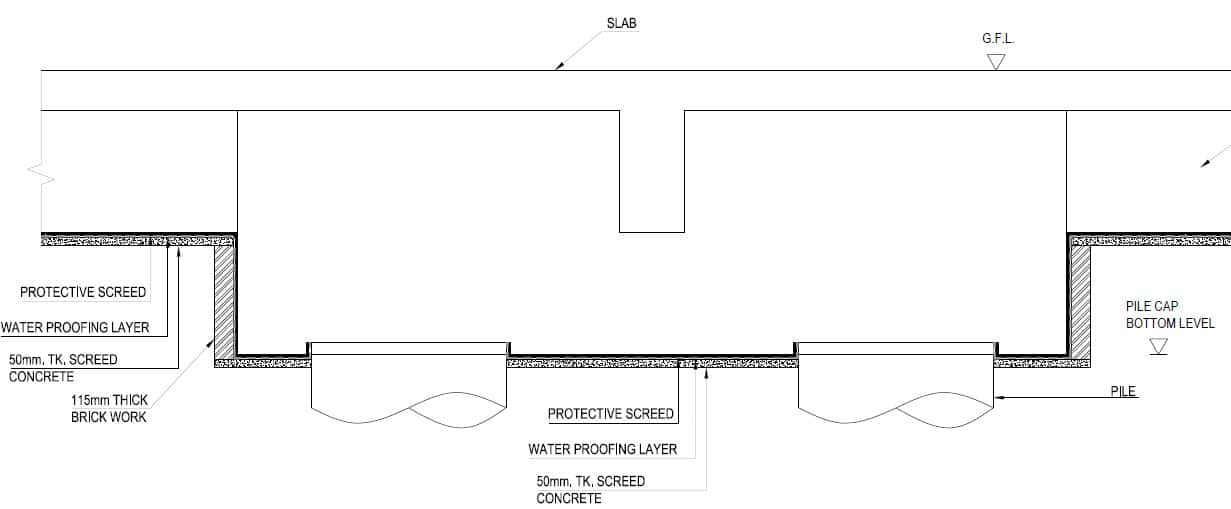
Waterproofing Details in Raft Foundations
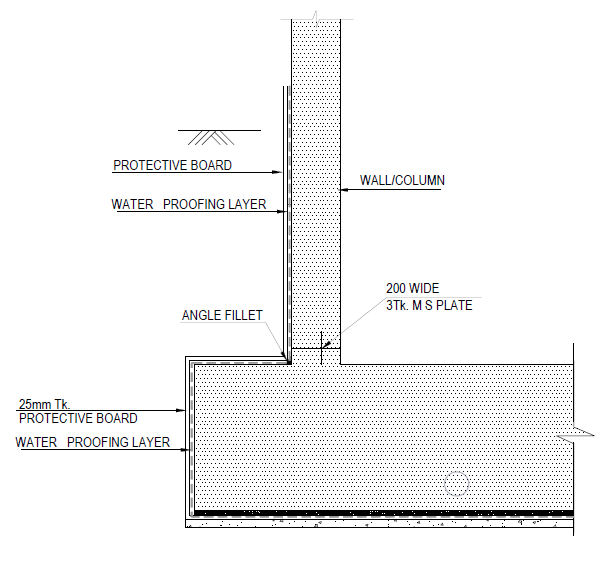
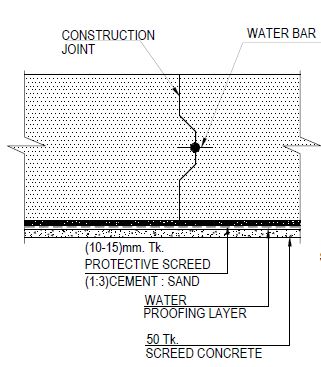
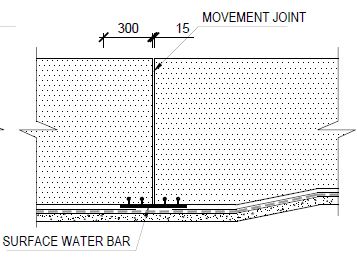
Typical Waterproofing Detail for Underground Sumps and Water Treatment Plants
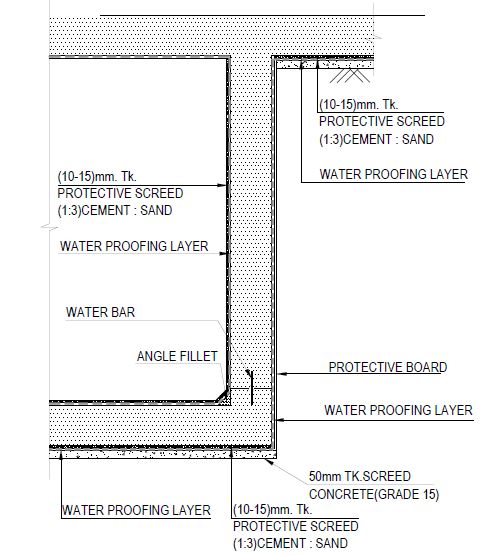
Typical Waterproofing Details for Lift Pits
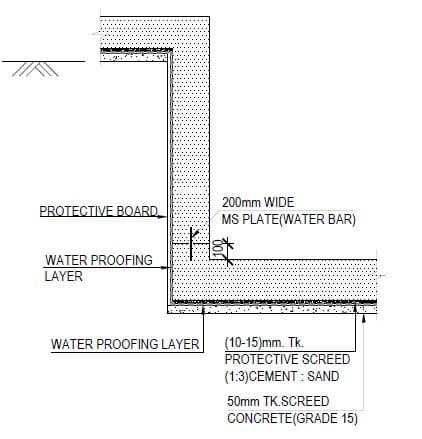
Typical Waterproofing Detail for Ground Beams
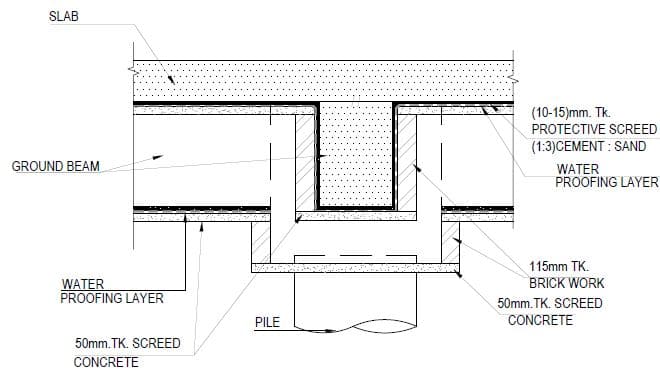
Typical Waterproofing Details for Bath Rooms
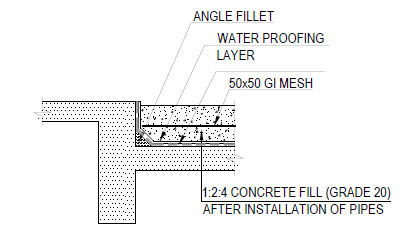
Typical Balcony Waterproofing Detail
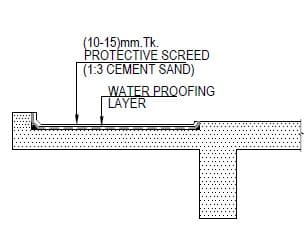
Typical Detail for Sheet Membrane Termination
