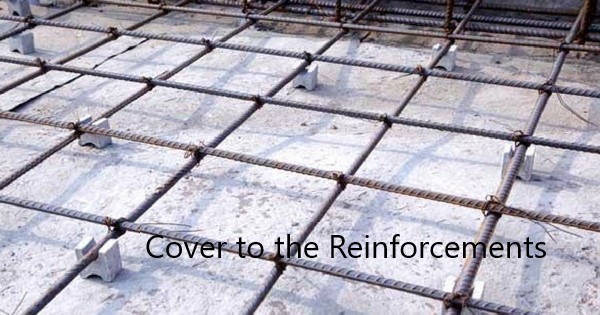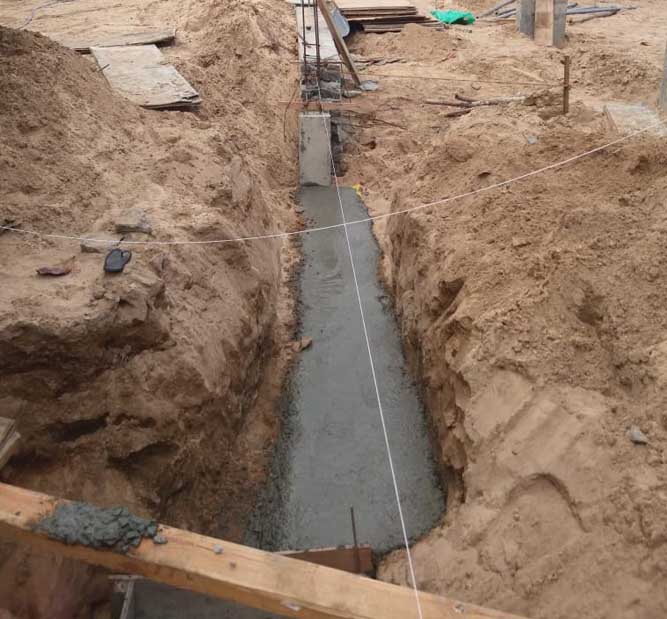In this article, we will explore the concept of fire rating and its significance in ensuring safety in various environments. We will delve into the definition of fire ratings, its importance, the standards and codes associated with it, factors affecting fire rating, common fire rating systems, and its application in construction and building codes.
Additionally, we will discuss fire rating testing methods, ways to enhance fire ratings, and its relevance in both commercial and residential buildings. By the end of this article, you will have a comprehensive understanding of fire rating and its role in safeguarding against fire hazards.
Understanding Fire Rating
Fire rating refers to the measurement of a material’s ability to resist the spread of fire or its contribution to fire growth.
It quantifies the time a material can withstand exposure to fire before reaching a specific temperature or exhibiting failure.
Fire rating provides crucial information about the fire resistance properties of materials, which aids in determining their suitability for different applications.
Fire rating is specified in hours in most of the design guidelines.
Importance of Fire Ratings
Fire ratings plays a vital role in protecting lives, property, and the environment. By evaluating the fire resistance of materials, fire rating helps in making informed decisions regarding their usage in various settings.
It allows architects, engineers, and builders to design and construct buildings that meet safety regulations and minimize the risk of fire-related incidents.
Moreover, fire-rated materials contribute to containing fires, preventing their rapid spread, and providing occupants with sufficient time to evacuate.
Finally, it should be the safety of the occupants and goods stored. It is mandatory to make sure the fire resistance whether it is mentioned in a guideline or not.
Fire Rating Standards and Codes
To ensure uniformity and adherence to safety standards, various organizations have established fire ratings standards and codes.
These standards outline the criteria for evaluating materials and systems concerning their fire resistance.
The most widely recognized standards include those developed by organizations such as Underwriters Laboratories (UL), the American Society for Testing and Materials (ASTM), and the National Fire Protection Association (NFPA).
Factors Affecting Fire Rating
Fire ratings, often expressed in terms of hours (e.g., 1-hour fire rating), is a measure of how long a building element, such as a wall, floor, or door, can withstand a standard fire resistance test without allowing fire and smoke to spread to the other side. Several factors can affect the fire rating of a building element:
- Material Composition
The materials used in construction play a significant role in determining fire resistance. Fire-rated materials, such as fire-resistant drywall, intumescent coatings, and fireproof insulation, are designed to withstand high temperatures and slow the spread of flames.
- Thickness
Thicker materials generally have a higher fire rating because they take longer to heat up and transfer heat. For example, a thicker layer of concrete or gypsum board will have a higher fire rating than a thinner one.
- Density
Materials with higher density, such as concrete and masonry, tend to have better fire resistance than lightweight materials like wood or foam insulation.
- Intumescent Materials
Some materials, like intumescent coatings or firestop caulking, expand when exposed to heat, forming a protective barrier that insulates against fire and heat transfer.
- Firestopping
Properly installed firestopping materials and techniques help seal gaps and openings in fire-rated assemblies, preventing the spread of fire and smoke through penetrations like pipes, ducts, and electrical conduits.
- Construction and Assembly
The way materials are assembled and the design of the building element can impact its fire rating. Gaps, joints, and seams should be properly sealed to prevent the spread of fire.
- Fire-Resistant Doors and Windows
These specialized components are designed to resist fire and heat, helping to compartmentalize a building and slow the spread of fire.
- Fire-Resistant Glazing
In some cases, windows and glass doors can have fire-resistant glazing that maintains integrity for a specified duration during a fire.
- Fireproofing Coatings
Fireproof coatings, like those applied to structural steel, can enhance the fire rating of structural elements within a building.
- Fire Suppression Systems
The presence and effectiveness of fire sprinkler systems and fire alarms can also influence the overall fire safety of a building.
- Local Building Codes
Building codes and regulations established by local authorities dictate the minimum fire ratings required for different types of buildings and elements. Compliance with these codes is essential to ensure fire safety.
- Maintenance
Regular maintenance and inspection of fire-rated elements, such as doors, walls, and firestops, are crucial to ensure that they remain effective over time.
- Environmental Conditions
Extreme environmental conditions, such as high humidity or corrosive atmospheres, can affect the performance of fire-rated materials and may require special considerations in design and maintenance.

Fire Rating for Different Materials
Different materials possess varying degrees of fire resistance. For example, concrete, brick, and gypsum board are known for their high fire ratings and are often used in fire-rated walls and barriers.
On the other hand, materials like wood and plastic have lower fire ratings and require additional fire protection measures to meet safety requirements.
Fire rating is a critical consideration in the construction industry. It determines the fire resistance of structural elements, including walls, floors, doors, and windows.
Building codes mandate specific fire ratings for different components based on the building’s occupancy type, height, and intended use. Compliance with these requirements ensures the safety of occupants and helps prevent the rapid spread of fires within a building.
Fire Rating Testing Methods
To determine the fire resistance of materials and assemblies, standardized testing methods are employed. These tests simulate real-life fire scenarios and assess various factors such as flame spread, smoke development, and structural integrity.
Common fire rating tests include the ASTM E119 test, which evaluates the fire resistance of building elements, and the ASTM E84 test, which measures flame spread and smoke development.
Enhancing Fire Rating
Enhancing the fire ratings of a building or specific elements within it involves taking various measures to improve their resistance to fire and heat. Here are several ways to enhance fire rating:
- Maintain Adequate Cover to the Reinforcement
In reinforced concrete structures, we select the cover to the reinforcement based on the fire resistance requirements. Select the fire rating and then find the cover.
- Use Fire-Resistant Materials
Select building materials that have a higher inherent resistance to fire. For example, opt for fire-resistant drywall, concrete, masonry, and fire-rated insulation.
- Increase Material Thickness
Thicker materials generally provide better fire resistance. Choose thicker walls, floors, and ceilings to improve fire ratings.
- Apply Fireproof Coatings
Apply fireproof coatings to materials like structural steel to protect them from the effects of fire. These coatings can withstand high temperatures and prevent structural failure.
- Install Fire-Resistant Doors and Windows
Use fire-rated doors and windows that have been tested and certified to withstand fire for a specific duration. These elements help compartmentalize a building during a fire.
- Seal Penetrations
Properly seal any penetrations in walls and floors, such as pipes, ducts, and electrical conduits, using firestop materials. This prevents the spread of fire and smoke through openings.
- Add Firestops
Install firestops at wall and floor joints to maintain the integrity of fire-rated assemblies. These materials expand when exposed to heat, sealing gaps and preventing fire spread.
- Implement Fire-Resistant Insulation
Insulate walls, ceilings, and floors with fire-resistant insulation materials to slow down the transfer of heat during a fire.
- Consider Intumescent Materials
Use intumescent coatings, which expand when exposed to heat, to protect structural elements like columns and beams.
- Upgrade Electrical and HVAC Systems
Ensure that electrical and HVAC systems are designed with fire safety in mind. Use fire-rated electrical enclosures and ductwork to prevent the spread of fire.
- Implement Fire Suppression Systems
Install automatic fire sprinkler systems, fire alarms, and fire extinguishers to detect and control fires in their early stages.
- Adhere to Building Codes
Comply with local building codes and regulations, which specify the minimum fire rating requirements for different types of buildings and elements. Seek guidance from local authorities and building inspectors.
- Regular Maintenance
Maintain fire-rated materials and systems by conducting regular inspections and repairs. Replace damaged or degraded components promptly to ensure they remain effective.
- Create Firebreaks
Design the building layout with firebreaks or fire-resistant compartments to contain fires within specific areas, preventing them from spreading rapidly.
- Train Staff and Occupants
Educate building occupants and staff on fire safety protocols, evacuation procedures, and the use of fire safety equipment.
- Emergency Planning
Develop and regularly practice fire emergency plans, including evacuation drills and designated meeting points.
- Consult Fire Protection Experts
Engage with fire protection engineers and experts who can assess your building’s specific needs and recommend customized solutions to enhance fire safety.
Enhancing fire rating involves a combination of material selection, construction techniques, and active and passive fire protection measures. It’s important to work with qualified professionals and stay updated on the latest fire safety standards to ensure the highest level of protection for your building and its occupants.
Fire rating is a crucial aspect of building safety and plays a significant role in preventing fire-related disasters.
By evaluating the fire resistance of materials and systems, fire rating allows for informed decision-making in construction, adhering to building codes, and ensuring compliance with safety regulations.
Understanding fire rating helps in creating environments that prioritize occupant safety, minimize property damage, and provide valuable time for evacuation in case of fire emergencies.
FAQs
1. Why is fire ratings important in construction?
Fire ratings are important in construction to ensure the safety of occupants and minimize the spread of fires within a building. It helps determine the fire resistance of structural elements, guiding the selection of appropriate materials and systems.
2. How is fire rating measured?
Fire rating is measured through standardized tests that simulate fire conditions. These tests assess factors such as flame spread, smoke generation, and structural integrity to determine a material’s ability to withstand fire.
3. Can fire ratings be improved?
Yes, fire ratings can be improved through the use of fire-resistant materials, fireproofing coatings, and the installation of fire suppression systems. These measures enhance the overall fire safety of structures.
4. What are the common fire ratings classifications?
The common fire rating classifications include Class A, Class B, and Class C. Class A represents the highest level of fire resistance, while Class C indicates the lowest.
5. How does fire ratings contribute to building codes?
Fire rating requirements are incorporated into building codes to establish minimum standards for fire safety. Compliance with these requirements is necessary to obtain building permits and ensure the safety of occupants.


